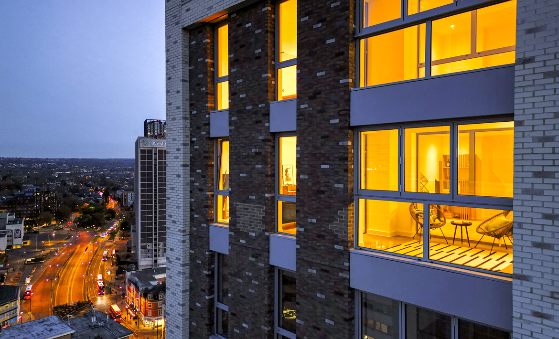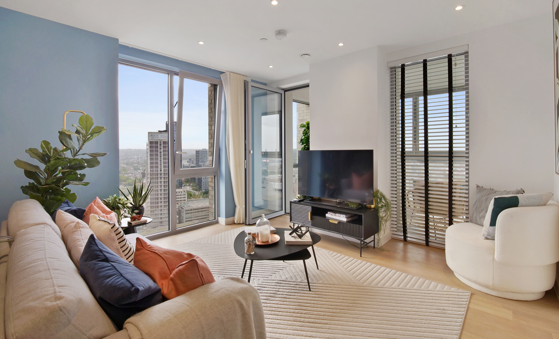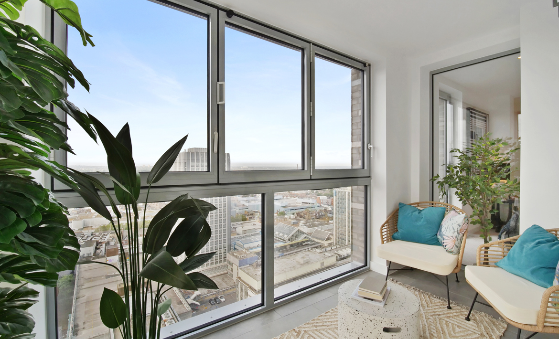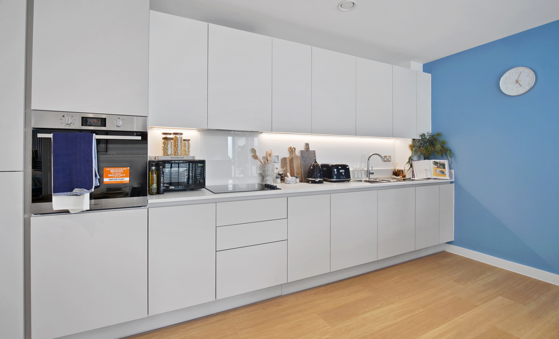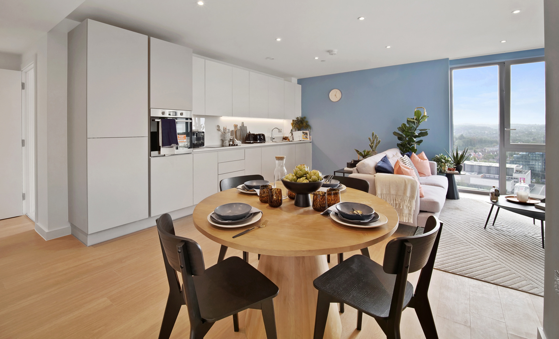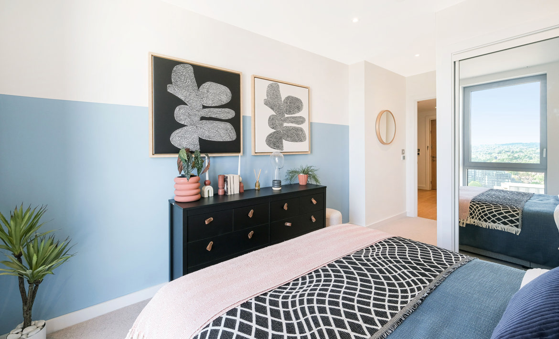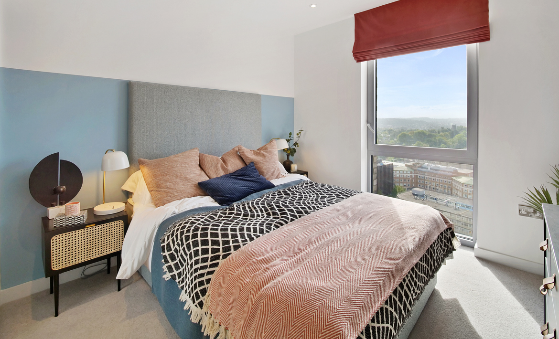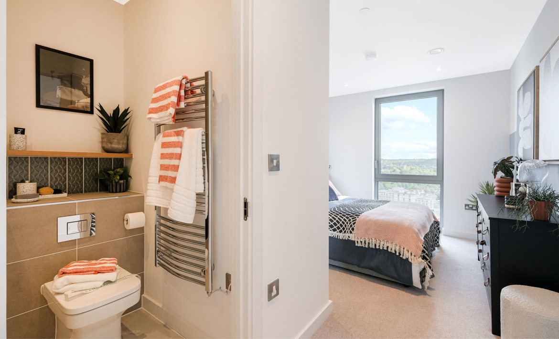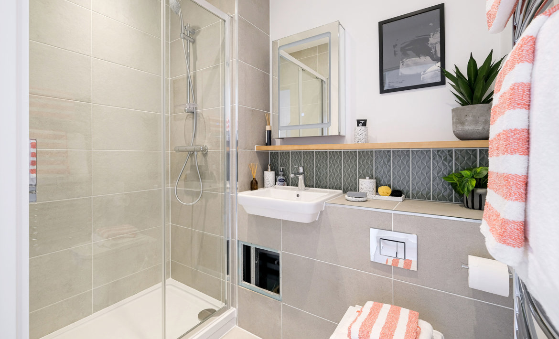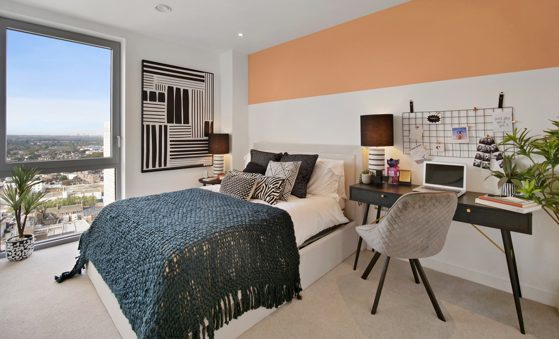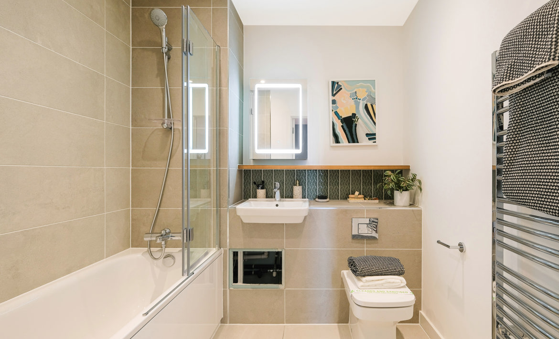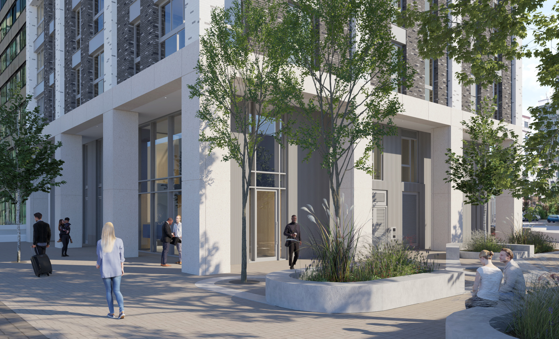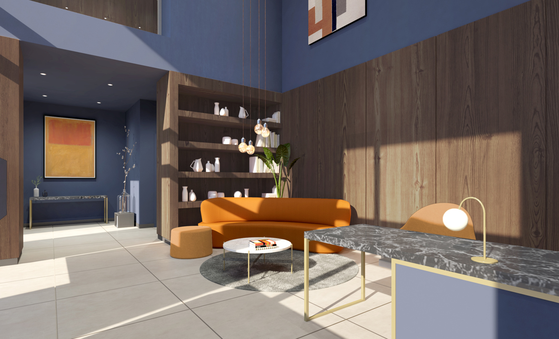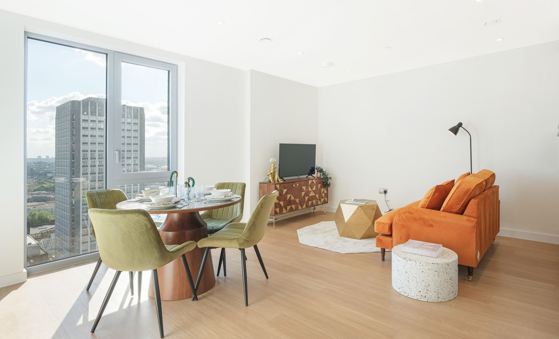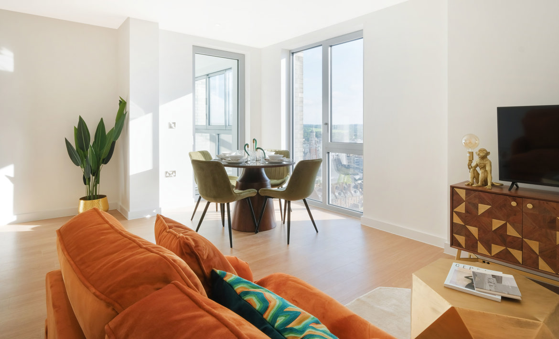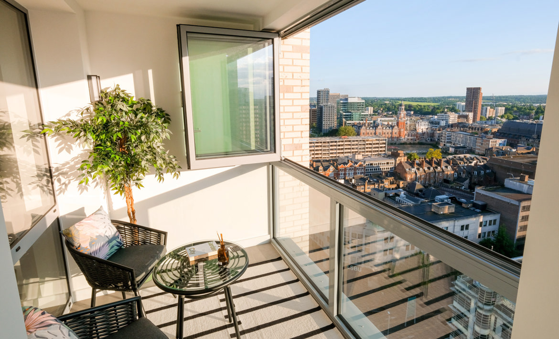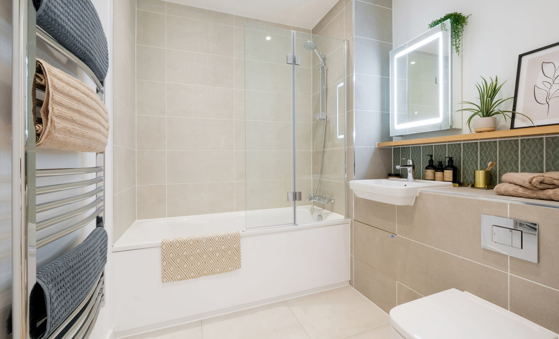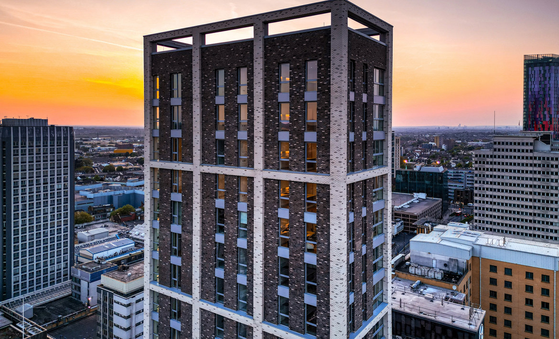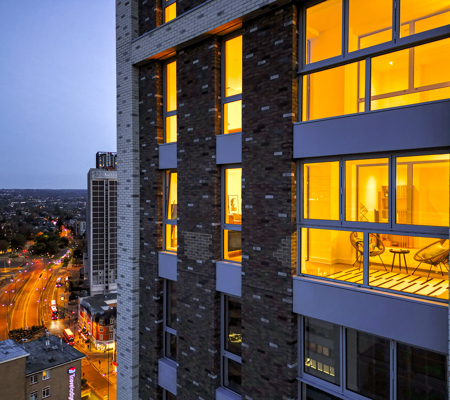Incentives available up to £6,688*
Reserve your new home South London home this New Year and secure up to £6,688* incentives to spend as you choose.
About the Development
Live the high life. Enjoy premium high-rise living with stunning city views on a first-time buyer budget. The View at Aspect offers 1, 2 & 3-bedroom apartments designed to match your lifestyle with bright and airy city apartments, flexible work spaces and excellent transport links, all within easy reach of central London.
Aspect's high-specification apartments feature open-plan living spaces, sleek kitchens, luxurious tiled bathrooms and elegant bedrooms, providing you with a modern and welcoming place to call home. Additionally, each apartment has a private winter garden and floor-to-ceiling windows to maximise natural light indoors. Each apartment layout has been designed with lifestyle in mind, from the family-friendly to the home workers paradise.
Situated on Wellesley Road in the heart of Croydon, this striking new tower is perfectly placed for enjoying everything this vibrant neighbourhood has to offer. The High Street with Centrale & Whitgift shopping centres are just across the road and house a wide range of high-street shops, local businesses and places to eat. For street food and trendy boutiques, head to BOXPARK Croydon just minutes walk away.
Aside from the stunning views and central location, The View at Aspect also benefits from excellent transport links, including Wellesley Road tram stop directly outside the building. East Croydon station is a five-minute walk away and provides quick and convenient services to Central London, Gatwick Airport and more. West Croydon station is also within walking distance and operates overground services on the Windrush Line. So, whether travelling for work or play, getting to where you need to go is easy from these Shared Ownership homes in Croydon.
These East Croydon apartments are ready to move in now.
Monday: Closed
Tuesday: 10:00 - 19:00
Wednesday: 10:00 - 19:00
Thursday: 10:00 - 19:00
Friday: 10:00 - 19:00
Saturday: 10:00 - 19:00
Sunday: Closed
Telephone: 02038150540
Claim up to £6,688* Cash Back
Warm up this winter with NHG Homes with our winter incentive offer. Reserve a selected one- and two-bed apartments across London this New Year and claim incentives worth up to £6,688*.
If you're saving hard for your first home, we could give you the boost you need without compromising on where to live. We've got you covered..
Choose how to make your cash back work for you!

Finacially Fit Roadshow
Thursday 22nd of January
17:00 - 19:00
Give Your Finances a Health Check with an Independent Financial Adviser this New Year.
Find a Different Perspective of Croydon
Most of the 1, 2 & 3 bedroom shared ownership apartments at The View at Aspect benefit from double or triple-aspect views facing South, East and West from their full-height windows and winter gardens, flooding apartments with natural light throughout the day and offering ever-changing views across the varied landscape.
Apartments at The View are accessed via an open courtyard and a secure and welcoming lobby area, complete with parcel storage and daytime staff for your added convenience.
Quality New Homes in Croydon
The View at Aspect's high-specification apartments feature open-plan living spaces suited to a range of lifestyles, sleek open-plan kitchens with stone worktops and breakfast bars to selected layouts, serene bathrooms with premium feature tiling, and spacious homely bedrooms, providing you with a modern and welcoming place to call home.
Convenient and Connected Living at Aspect
Situated on Wellesley Road, The View at Aspect is perfectly placed for enjoying everything this vibrant neighbourhood has to offer:
-
Centrale and Whitgift shopping centres are located just over the road from the development, housing a wide range of high-street shops, local businesses and places to eat.
-
For street food and trendy boutiques, head to BOXPARK Croydon, which is also in proximity to the development.
-
Enjoy excellent transport links, including Wellesley Road tram stop directly outside the building.
-
East Croydon station is a five-minute walk away and provides quick and convenient services to Central London, Gatwick Airport and more.
-
West Croydon station is also within walking distance and operates overground services on the Windrush Line.
So, whether travelling for work or play, getting to where you need to go is easy.
These East Croydon apartments are ready to move into now.
A stunning collection of 1, 2 and 3 bedroom apartments available with Shared Ownership.
Take your first steps towards homeownership with Shared Ownership.
One-bedroom apartments start from £88,125 for a 25% share
Two-bedroom apartments start from £112,500 for a 25% share
Three-bedroom apartments start £126,250 for a 25% share
Sustainability
Sustainability is at the heart of everything we do, which is why our Aspect development is part of a larger current regeneration project in Croydon, working to enhance the area’s cultural and commercial appeal.
We also bring our sustainability ethos inside your home. Our high-specification apartments boast eco-friendly features, including low-energy LED lighting and A+ integrated kitchen appliances.
- Light oak wood effect flooring in kitchen and living area
- Smooth-finished ceilings emulsioned in white to complement the white emulsioned finish of the interior walls
- Traditional opening hinged doors onto balconies
- Energy-efficient under-floor heating
- Low energy LED white downlighters throughout
- Twist super carpet in stone
- Built in mirrored wardrobes to the master bedroom
- Contemporary white and cashmere units
- Quartz stone laminate worktops and splashback
- Electric ceramic hob
- Integrated oven
- Integrated fridge freezer
- Integrated dishwasher
- Freestanding washer dryer in separate utility cupboard
- Wood strip island backboard
- White bath panel with glass screen
- White shower tray with a glass screen (en-suites)
- Albany white floor and wall tiles
- Manhattan feature wall tiles
- Matt white walls
- Chrome towel rail
- Semi recessed hand basin and chrome mixer tap
- Feature sage gloss tiles with a wooden shelf above basin
- Vanity mirror unit above shelf
- Passenger lifts located within entrance lobby
- Mezzanine communal space
- Cycle storage
Terms and conditions
Images used for illustrative purposes only and are subject to change.
*Offer is available on new reservations from 14th of November 2025 and completing with timescales set by NHG Homes. Incentive is payable up to 28 days after completion. Speak to the sales team for more information.
**Off-site parking is available at additional cost via a third party provider. For details of parking provision and pricing please speak to our Sales Team.
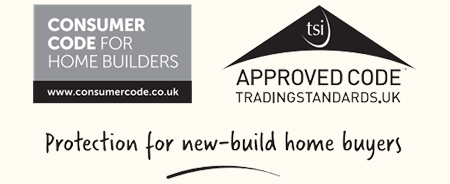 You can view the home builders consumer code here.
You can view the home builders consumer code here.
Find your home
23 - The Fashionista
Plot number
180
Floor number
-
Wheelchair access
No
The Fashionista - a stylish 8th-Floor Apartment available with Shared Ownership. Located in the heart of Croydon, this apartment offers exceptional transport links and local amenities at your doorstep
Income & deposit
Min income
£38,978
Deposit required
£4,157
This tool works as a guide to your financial situation. Enter your before tax household income, including all people that will be on the mortgage and your deposit. The tool will then give you an idea of how your first year monthly costs might look with different share percentages. The tool uses average market data and 5% deposit. This tool is a guide, Individual circumstances may vary, we always recommend speaking to our sales team and financial advisors. See below for T&Cs.
31 - The Fashionista
Plot number
182
Floor number
-
Wheelchair access
No
Stylish 10th-Floor Apartment – Available with Shared Ownership. Located in the heart of Croydon, this apartment offers exceptional transport links and an array of local amenities at your doorstep.
Income & deposit
Min income
£39,455
Deposit required
£4,219
This tool works as a guide to your financial situation. Enter your before tax household income, including all people that will be on the mortgage and your deposit. The tool will then give you an idea of how your first year monthly costs might look with different share percentages. The tool uses average market data and 5% deposit. This tool is a guide, Individual circumstances may vary, we always recommend speaking to our sales team and financial advisors. See below for T&Cs.
14 - The Early Riser
Plot number
172
Floor number
-
Wheelchair access
No
The Early Riser - Beautifully presented East facing 6th-floor apartment available with Shared Ownership. Located in the heart of Croydon offering exceptional transport links and local amenities nearby
Income & deposit
Min income
£41,595
Deposit required
£4,313
This tool works as a guide to your financial situation. Enter your before tax household income, including all people that will be on the mortgage and your deposit. The tool will then give you an idea of how your first year monthly costs might look with different share percentages. The tool uses average market data and 5% deposit. This tool is a guide, Individual circumstances may vary, we always recommend speaking to our sales team and financial advisors. See below for T&Cs.
71 - The Home Worker
Plot number
179
Floor number
-
Wheelchair access
No
The Home Worker - stylish 20th-Floor Apartment. Available with Shared Ownership. Located in the heart of Croydon, this apartment offers exceptional transport links and local amenities at your doorstep
Income & deposit
Min income
£40,888
Deposit required
£4,407
This tool works as a guide to your financial situation. Enter your before tax household income, including all people that will be on the mortgage and your deposit. The tool will then give you an idea of how your first year monthly costs might look with different share percentages. The tool uses average market data and 5% deposit. This tool is a guide, Individual circumstances may vary, we always recommend speaking to our sales team and financial advisors. See below for T&Cs.
55 - The Fashionista
Plot number
219
Floor number
-
Wheelchair access
No
The Fashionista - a stylish 16th-Floor Apartment available with Shared Ownership. Located in the heart of Croydon this apartment offers exceptional transport links and local amenities at your doorstep
Income & deposit
Min income
£40,888
Deposit required
£4,407
This tool works as a guide to your financial situation. Enter your before tax household income, including all people that will be on the mortgage and your deposit. The tool will then give you an idea of how your first year monthly costs might look with different share percentages. The tool uses average market data and 5% deposit. This tool is a guide, Individual circumstances may vary, we always recommend speaking to our sales team and financial advisors. See below for T&Cs.
Terms and conditions
Images used for illustrative purposes only and are subject to change.
**Off-site parking is available at additional cost via a third party provider. For details of parking provision and pricing please speak to our Sales Team.
 You can view the home builders consumer code here.
You can view the home builders consumer code here.
Croydon Connected
The View at Aspect is within 3-minutes walk from Boxpark and the High Street providing instant access to restaurants, bars and shops including M&S and House of Fraser. East Croydon and West Croydon station is within a 5-minute walk offering fast transport links to central London and Gatwick Airport.
Similar Developments
Join Our Financially Fit Roadshow In Croydon
Saturday 7th of February
10:00 - 17:00
Give Your Finances a Health Check with an Independent Financial Adviser this New Year.
Sign Up at the link
























