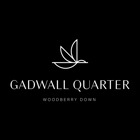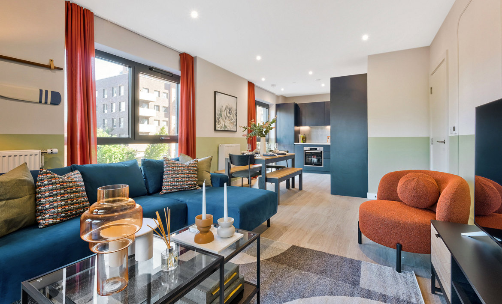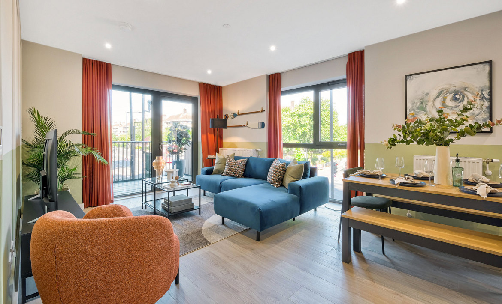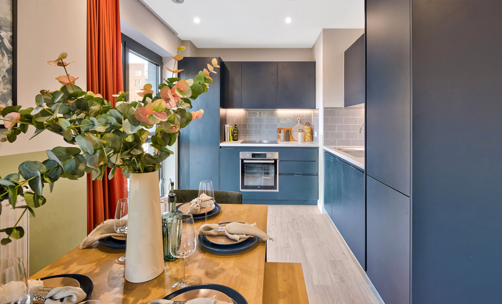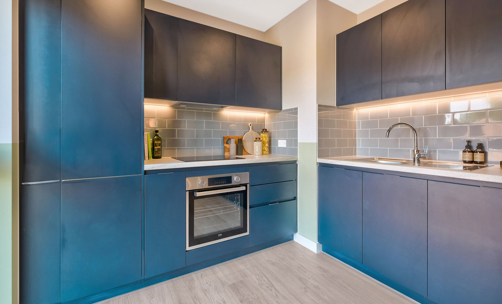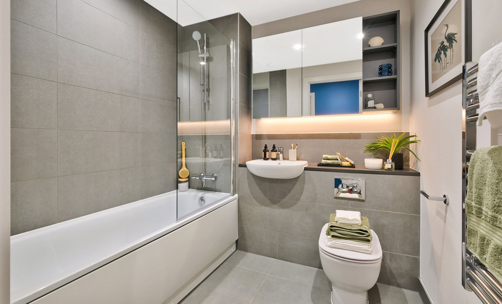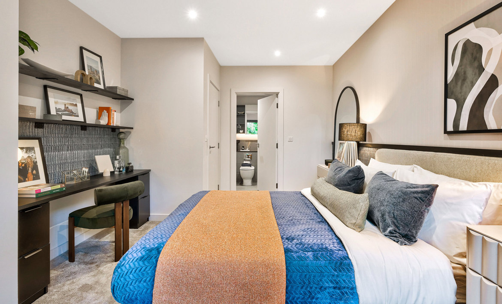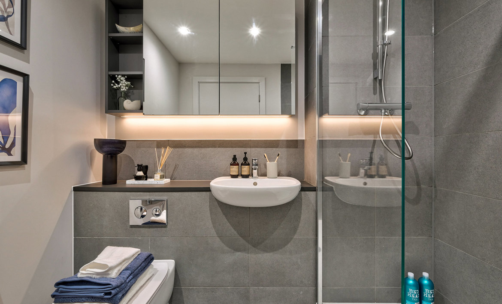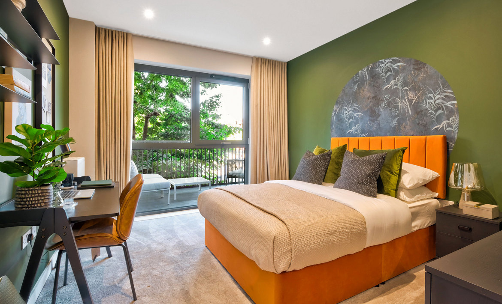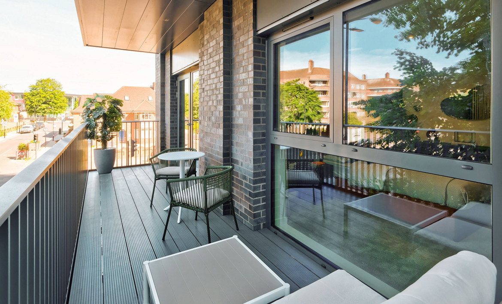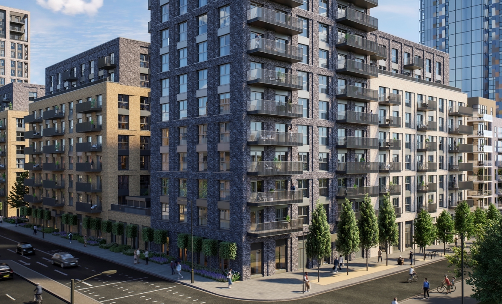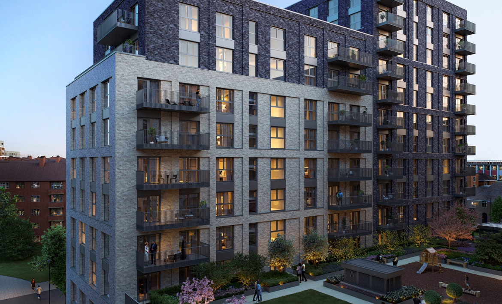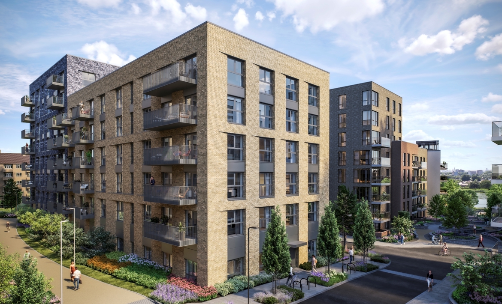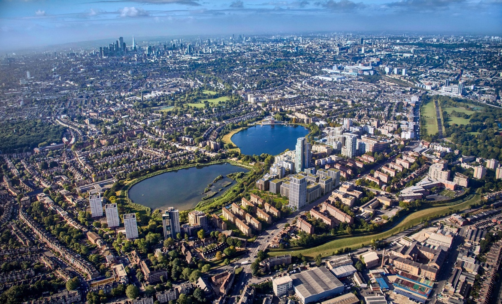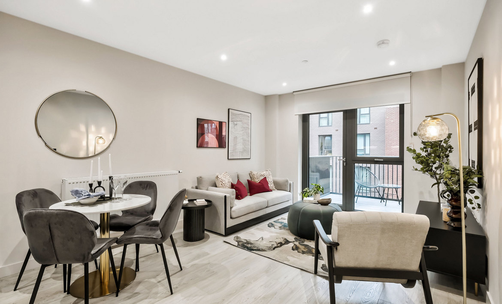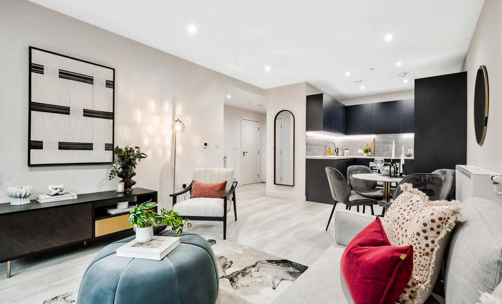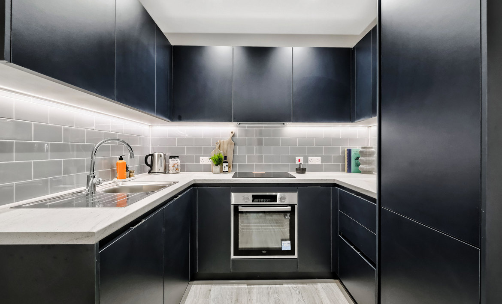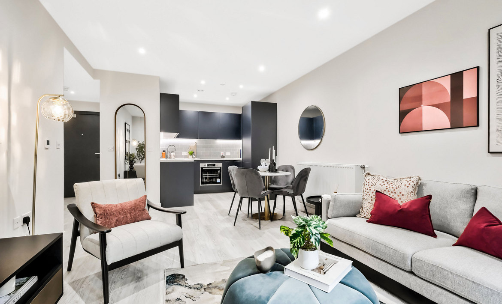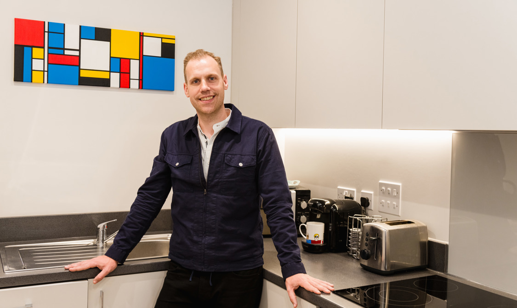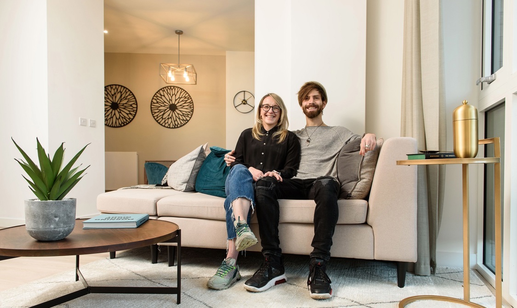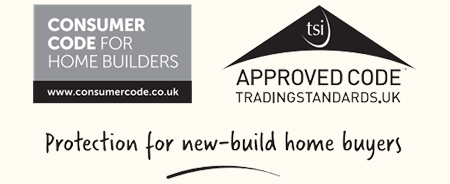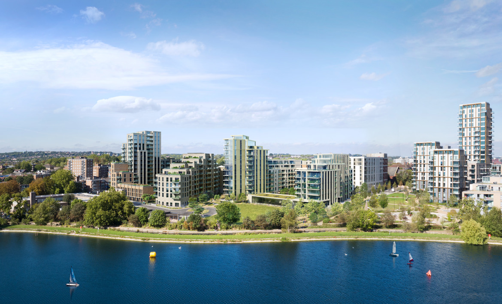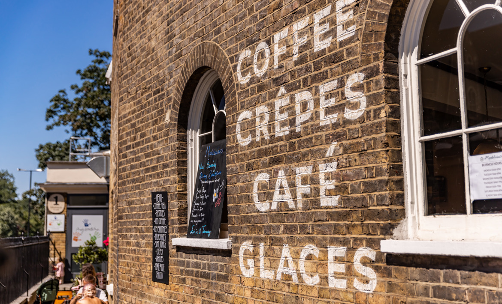About the Development
A new collection of 1 bedroom city apartments at the sought after Woodberry Down development in Hackney, exclusively available with shared ownership
Gadwall Quarter blends modern living with natural serenity. Part of the award-winning Woodberry Down regeneration built by Berkeley Homes, these shared ownership city apartments are surrounded by lush greenery and nestled in the heart of woodlands nature reserve - a hidden gem in Zone 2 on the doorstep of Kings Cross.
This Zone 2 location grants easy access to Central London, with Manor House Station just a four-minute walk away, perfect for commuting and exploring everything the capital has to offer.
Last available 3 bedroom apartment now selling.
Selected homes are ready to move in now. Book your viewing today.
Monday: Closed
Tuesday: 10:00 - 17:00
Wednesday: 10:00 - 17:00
Thursday: 10:00 - 17:00
Friday: 10:00 - 17:00
Saturday: 10:00 - 17:00
Sunday: Closed
Telephone: 02045792946
Discover an exquisite collection of Shared Ownership apartments in Hackney's Woodberry Down
Gadwall Quarter showcases one-bedroom apartments thoughtfully designed with modern living in mind. Open-plan layouts create a sense of space, with sleek integrated kitchens, stylish finishes and private balconies or terraces to enjoy this sought-after location.
Homeownership made Accessible at Gadwall Quarter
Shared Ownership at Gadwall Quarter makes it possible to take your first steps towards homeownership with significantly lower upfront costs and more flexibility. One-bedroom apartments are available to buy with just a 5% deposit (£5,938), and start from £118,750 for a 25% share, with a full market value ranging from £475,000 to £480,000.
You’ll pay a subsidised rent on the portion you don’t own, with the option to increase your share over time through staircasing.
Life Surrounded by Nature
Parks and open spaces are crucial elements in the design, playing a vital role in extending and connecting the high-quality natural environment that already exists in the surrounding landscape.
Step outside your door and discover the leafy surroundings that make Woodberry Down so unique. From the calm waters of the Woodberry Wetlands to the reservoirs, parkland and walking routes, this is a rare pocket of green space in Zone 2. Spend weekends kayaking, running by the water, or unwinding in one of the local pubs or cafés.
The area is already home to a bustling community, with gyms, supermarkets and everyday essentials close by. It's all part of the wider 64-acre regeneration site at Woodberry Down, delivering 5,500 new homes, schools and community facilities.
Own in Zone 2
Living at Gadwall Quarter means London is always within easy reach. Manor House Station is just a four-minute walk away, where you can reach King’s Cross in 10 minutes, Liverpool Street in 17 minutes and London Bridge in 20 minutes, making your work commute a breeze.
The area also benefits from the Elizabeth Line, which runs services in Central London, offering easy access to Canary Wharf and beyond.
Stylish, Modern Living
Tucked away in leafy Woodberry Down, Gadwall Quarter offers the perfect balance of city living and natural calm. Here you’ll find sleek, modern apartments designed with open-plan layouts, integrated kitchens, stylish flooring and private outdoor space –either a balcony or terrace – to enjoy morning coffee or evening sunsets.
Every detail has been considered for comfort, from light-filled interiors to landscaped communal gardens that bring the outdoors closer to home.
Unlock a New Way of Living in North London
This sought-after location grants easy access to London's cultural landmarks, entertainment venues, and shopping districts, ensuring you'll always have something new to explore. Whether you seek tranquillity in nature or excitement in the city, Woodberry Down offers it all.
Gadwall Quarter's architectural masterpiece captures contemporary aesthetics while drawing inspiration from its surroundings, seamlessly integrating into this vibrant community.
Available Homes
One bedroom apartments from £118,750 for a 25% share with a full market value of £480,000.
Specification
Apartments have been designed with the demands of modern day living in mind, versatile, open-plan living spaces mean that you can create your perfect space to live, work and relax, while still having space to host guests.
Parks and open spaces are crucial elements in the design, as they play a vital role in extending and connecting the high-quality natural environment that already exists in the surrounding landscape.
- Radiators throughout
- Resident fob entry system
- Audio and visual visitor entry system
- Smoke detectors and sprinkler system throughout
- Built-in single, electric oven and grill, wall mounted extractor hood and integrated hob
- Integrated fridge/freezer
- Integrated dishwasher
- Free standing washer/dryer
- Symphony indigo blue base and wall units
- 40mm laminate worktop
- Stainless steel, single-bowl sink and drainer, with chrome tap and tiled splashback
- Undercabinet lighting
- Over bath shower with chrome mixer taps
- Glass shower screen
- White ceramic semi-countertop basin with chrome mixer tap
- Mirrored vanity with integrated LED strip lighting
- Concrete effect tiled walls
- Electric heated chrome finish towel rail
- Walk-in shower with fixed shower screen
- White ceramic semi-countertop basin with chrome mixer tap
- Concrete effect tiled wall
- Mirrored vanity with integrated LED strip lighting and shaver socket
- Laminate floor, BMK flooring Amazonia in Kapok
- Eminence carpet in Mistral to bedrooms
- Every apartment features either a private balcony or terrace.
Terms and conditions
You can view the home builder's consumer code here
Find your home
B5.04.01
Plot number
B5.04.01
Floor number
-
Wheelchair access
No
Income & deposit
Min income
£80,091
Deposit required
£8,188
This tool works as a guide to your financial situation. Enter your before tax household income, including all people that will be on the mortgage and your deposit. The tool will then give you an idea of how your first year monthly costs might look with different share percentages. The tool uses average market data and 5% deposit. This tool is a guide, Individual circumstances may vary, we always recommend speaking to our sales team and financial advisors. See below for T&Cs.
B5.M1.07
Plot number
B5.M1.07
Floor number
-
Wheelchair access
No
Income & deposit
Min income
£76,469
Deposit required
£7,750
This tool works as a guide to your financial situation. Enter your before tax household income, including all people that will be on the mortgage and your deposit. The tool will then give you an idea of how your first year monthly costs might look with different share percentages. The tool uses average market data and 5% deposit. This tool is a guide, Individual circumstances may vary, we always recommend speaking to our sales team and financial advisors. See below for T&Cs.
A1.11.01
Plot number
A1.11.01
Floor number
-
Wheelchair access
No
Income & deposit
Min income
£65,440
Deposit required
£6,625
This tool works as a guide to your financial situation. Enter your before tax household income, including all people that will be on the mortgage and your deposit. The tool will then give you an idea of how your first year monthly costs might look with different share percentages. The tool uses average market data and 5% deposit. This tool is a guide, Individual circumstances may vary, we always recommend speaking to our sales team and financial advisors. See below for T&Cs.
B5.01.01
Plot number
B5.01.01
Floor number
-
Wheelchair access
No
Income & deposit
Min income
£78,037
Deposit required
£7,938
This tool works as a guide to your financial situation. Enter your before tax household income, including all people that will be on the mortgage and your deposit. The tool will then give you an idea of how your first year monthly costs might look with different share percentages. The tool uses average market data and 5% deposit. This tool is a guide, Individual circumstances may vary, we always recommend speaking to our sales team and financial advisors. See below for T&Cs.
A1.05.01
Plot number
A1.05.01
Floor number
-
Wheelchair access
No
Income & deposit
Min income
£63,423
Deposit required
£6,313
This tool works as a guide to your financial situation. Enter your before tax household income, including all people that will be on the mortgage and your deposit. The tool will then give you an idea of how your first year monthly costs might look with different share percentages. The tool uses average market data and 5% deposit. This tool is a guide, Individual circumstances may vary, we always recommend speaking to our sales team and financial advisors. See below for T&Cs.
Terms and conditions
Computer generated images are for indicative purposes only. Specifications are correct at time of publication, but are subject to change without notice. Please speak to a member of the Sales team for further details.
You can view the home builder's consumer code here
The local area
Unveil the hidden treasures of Woodberry Down while having the entirety of London at your fingertips. At Woodberry Down, you’ll discover the perfect balance of location and lifestyle. Explore the vibrant local community, with its thriving parks, eclectic dining scene and range of amenities.
Manor House Station, a 4-minute walk away, and Finsbury Park Station, reachable within 20 minutes on foot, serve as your gateways to swift and efficient transport connections throughout London.
Unveil the hidden treasures of Woodberry Down while having the whole of London at your fingertips. At Woodberry Down, you’ll discover the perfect balance of location and lifestyle. Explore the vibrant local community, with its thriving parks, eclectic dining scene and range of amenities.
With easy access to the best of London’s cultural landmarks, entertainment venues, and shopping districts, you’ll never run out of things to discover and explore. Whether you’re seeking tranquillity in nature or excitement in the city, Woodbury Down offers it all.
Shopping. Dining at a fancy restaurant. Sunset strolls in the park. Grabbing a coffee before yoga. Weekend cocktails with friends. Catching a theatre show. Listening to your favourite band. Wandering around. Visiting landmarks. People watching. Exploring the city. If you’re searching for that special place to put down roots, your first place to call home, your forever home, a place where you can grow up, or grow old, Gadwall Quarter offers the opportunity to elevate your lifestyle.










