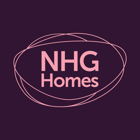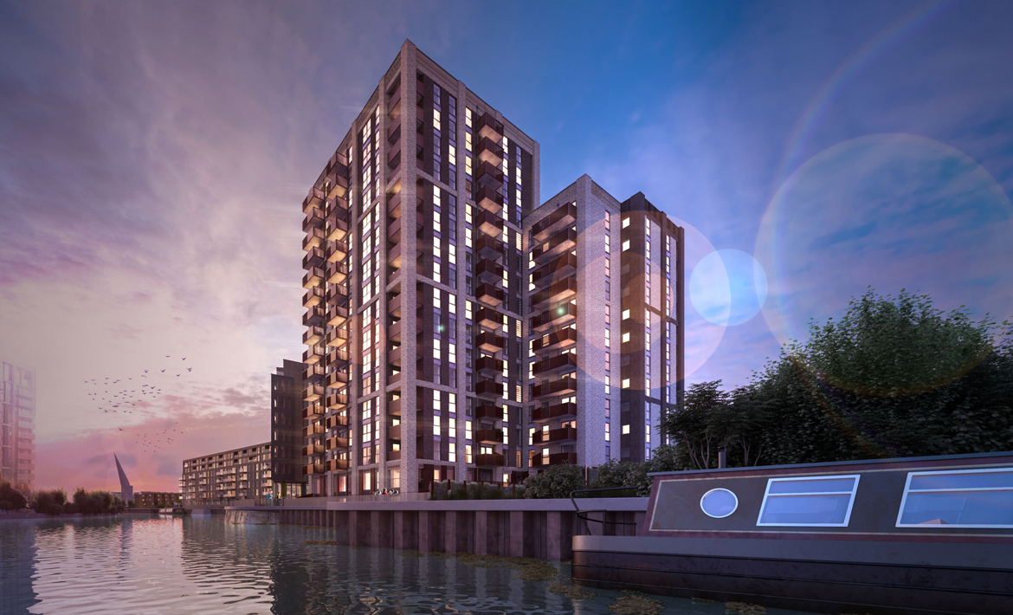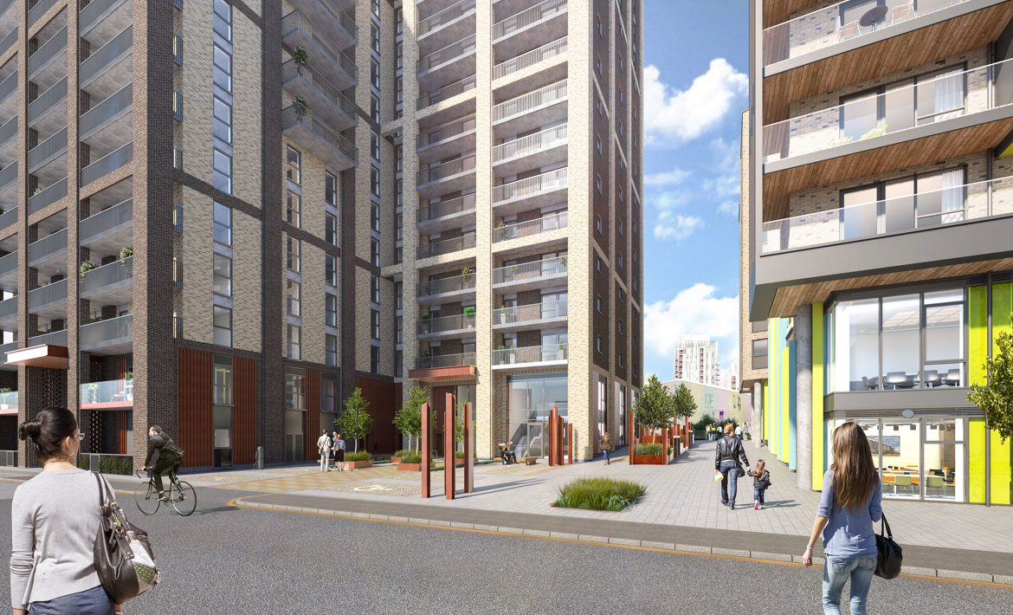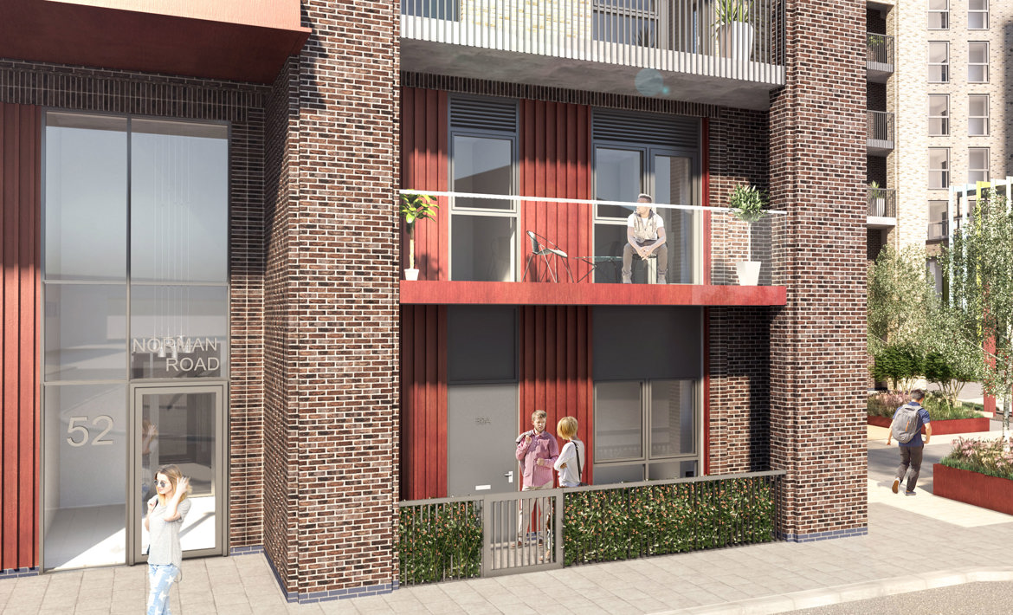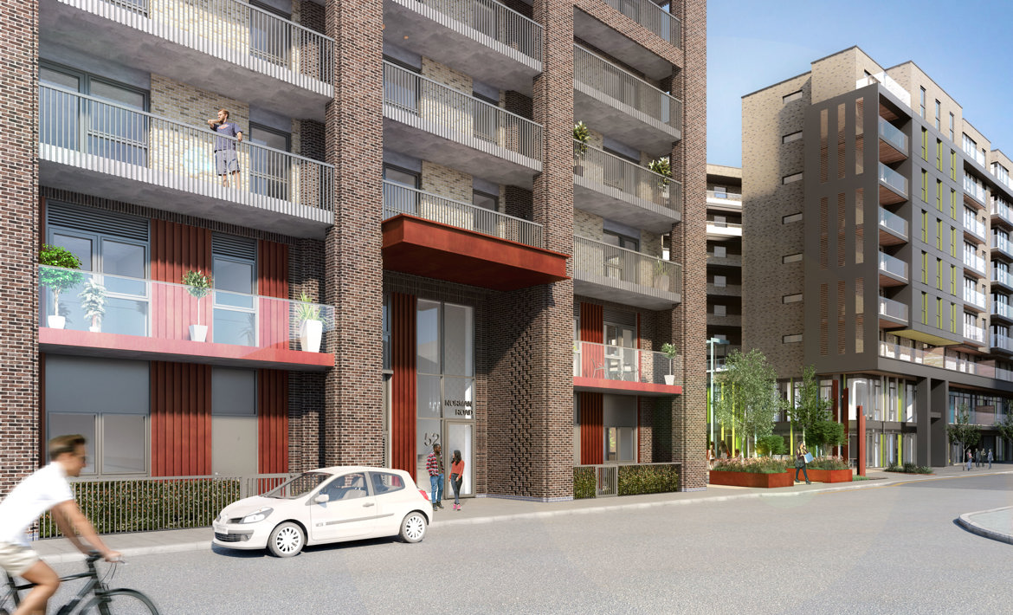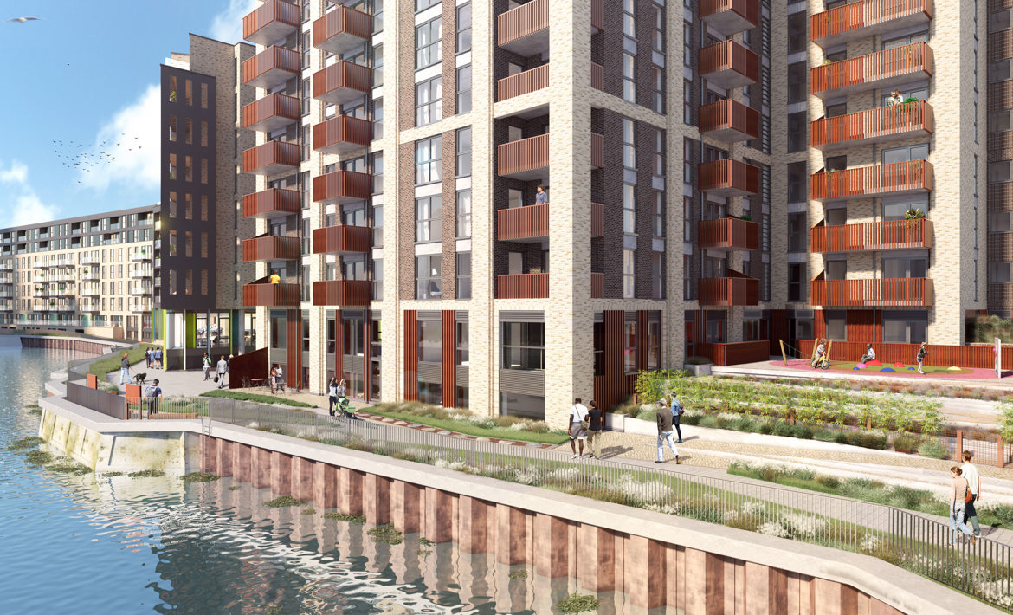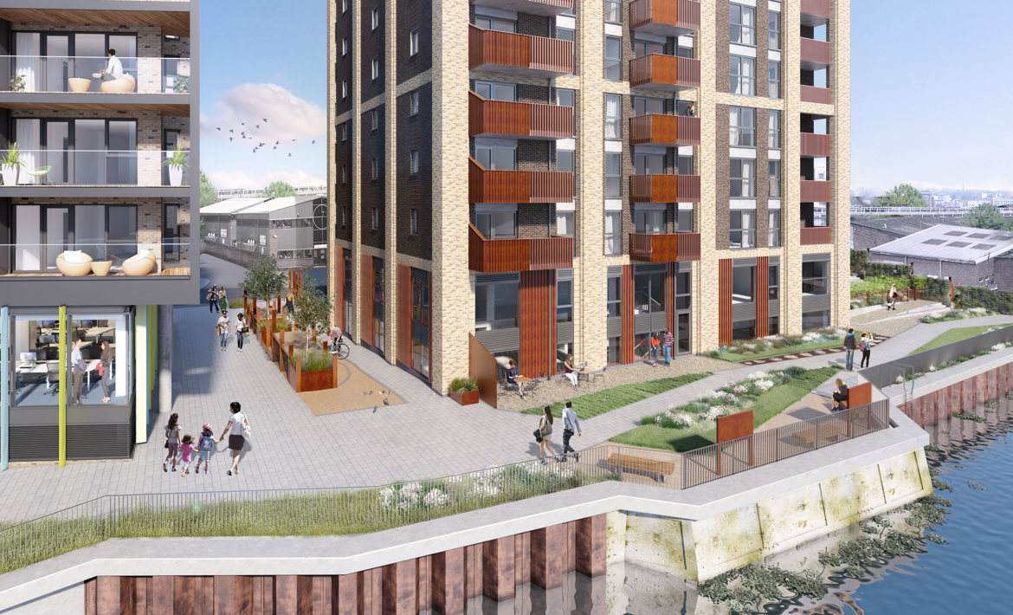About the Development
Discover your dream home in Greenwich at Saxon Wharf. Coming soon, a new collection of one, two and three bedroom shared ownership apartments in Deptford.
Thoughtfully designed for comfortable living and located in the heart of Greenwich, you’ll enjoy easy access to vibrant city life, historic landmarks, and lush green spaces from these affordable homes.
Monday: Closed
Tuesday: Closed
Wednesday: Closed
Thursday: Closed
Friday: Closed
Saturday: Closed
Sunday: Closed
All apartments are located on the 3rd to 15th floor, with each home having access to a private balcony. The 12th floor welcomes access to a communal roof garden, matched by landscaping around the ground floor of the building.
Saxon Wharf boasts river views over across London including the Deptford Creek.
More details coming soon.
Specification
More details coming soon.
- Laminate wood or timber effect plank flooring in kitchen/living rooms, hallways, utility/storage cupboards
- Underfloor heating throughout
- Data points for telephone and wireless broadband to living area and master bedroom
- Smooth finished ceilings emulsioned in matt white to complement the emulsioned finish of the interior walls
- Flush internal doors painted white with polished and satin chrome ironmongery
- LED white downlighters in kitchens, living rooms and bathrooms with pendant lights in bedroom/hallway
- Audio visual door entry system
- Fitted modular handleless kitchen units finished in light grey matt with Staron solid worktops
- Heavy gauge stainless steel linen finish inset sink with a bowl and half drainer with 360-degree swivel sprout polished chrome mixer tap
- Indesit stainless steel built-in oven
- Indesit integrated stainless steel extractor
- Fully integrated Indesit dishwasher
- Indesit integrated tall fridge freezer
- Indesit washer/dryer located in utility cupboard
- Feature glass splashback
- Integrated wardrobes fitted in principal bedroom (where shown on the plan)
- Bespoke grey carpet in bedrooms and bedroom storage
- Fitted with Ideal Standard Tempo bath with chrome thermostatic mixer tap
- Feature shower over bath in chrome and chrome framed glass bath screen
- White ceramic Ideal Tempo Arc WC with flush pneumatic flush and wash hand basin with chrome mixer tap
- Light grey Quartz wall tiles and large square format light grey porcelain floor tiles
- Bespoke wall mounted mirror finished cabinet
- Polished chrome finish heated towel rail
- Podium gardens
- Cycle storage
Images used for illustrative purposes only and are subject to change.
You can view the home builder's consumer code here





