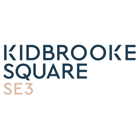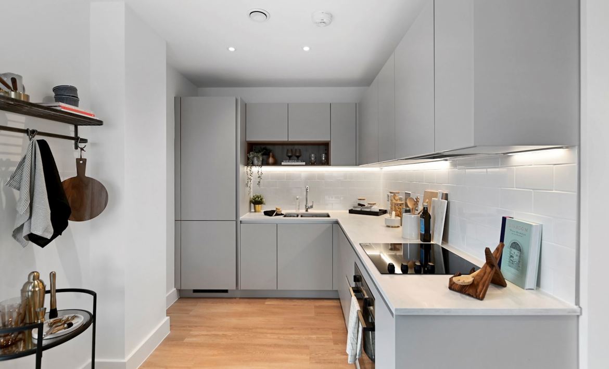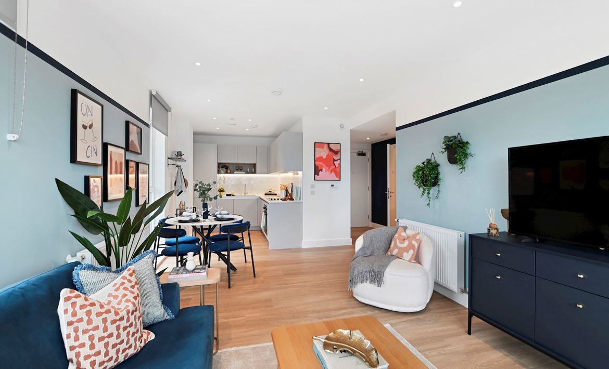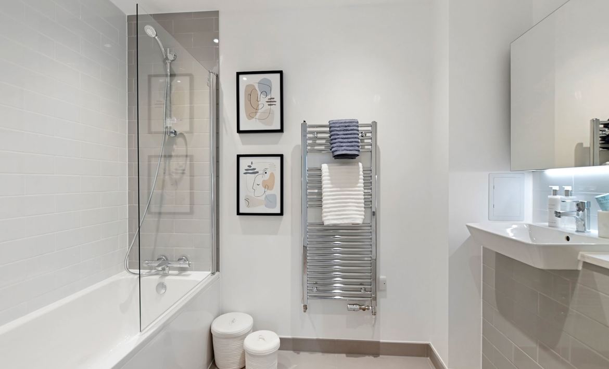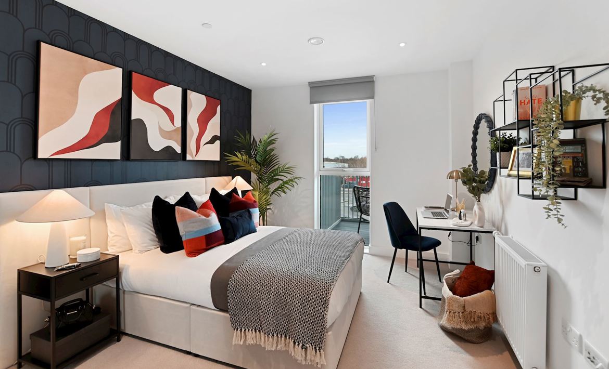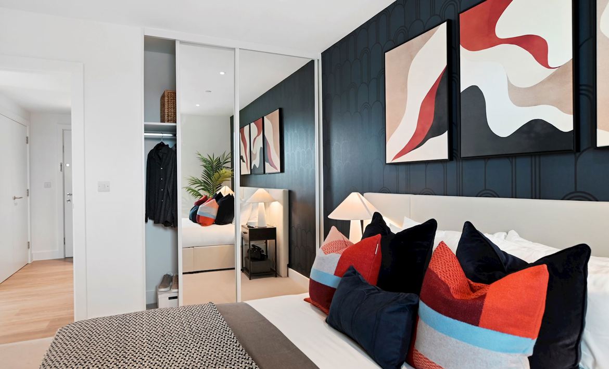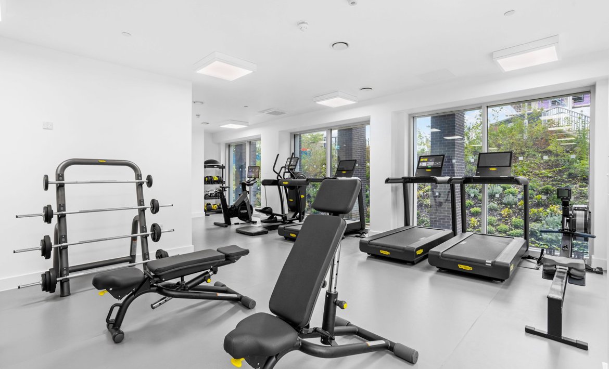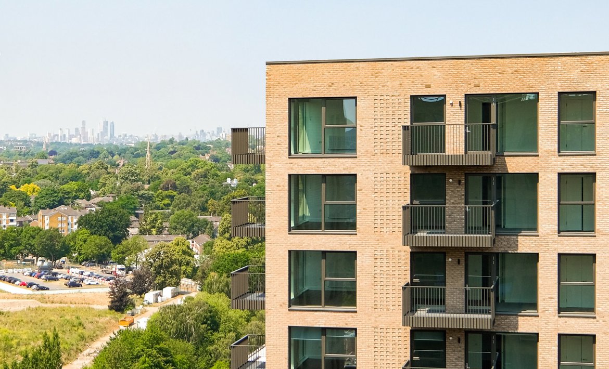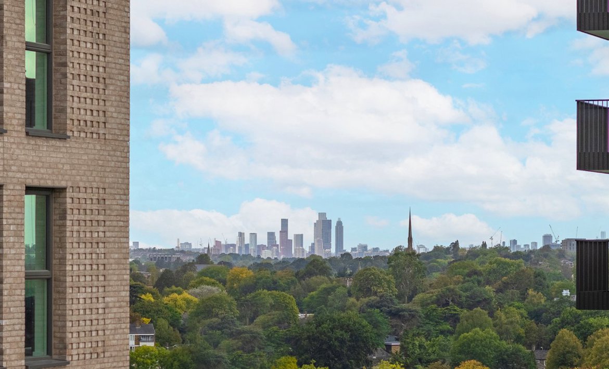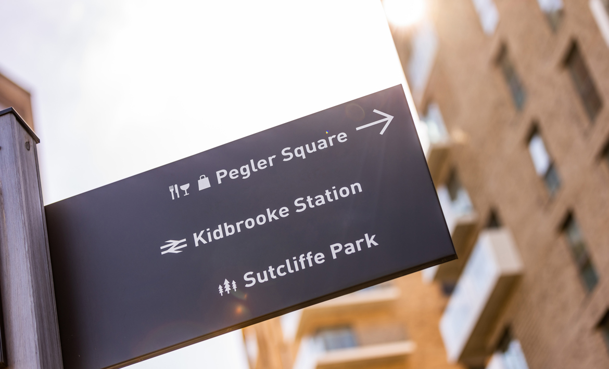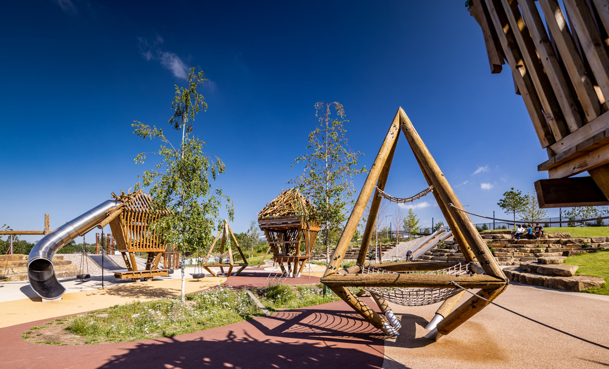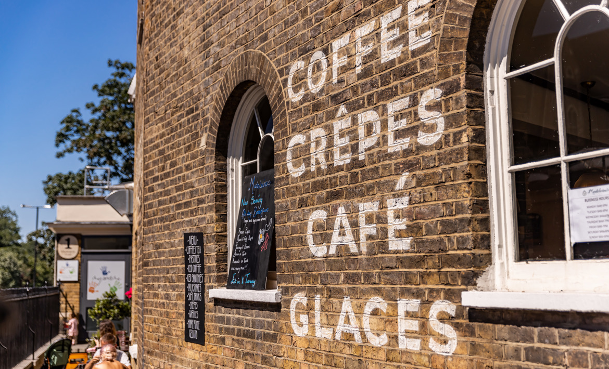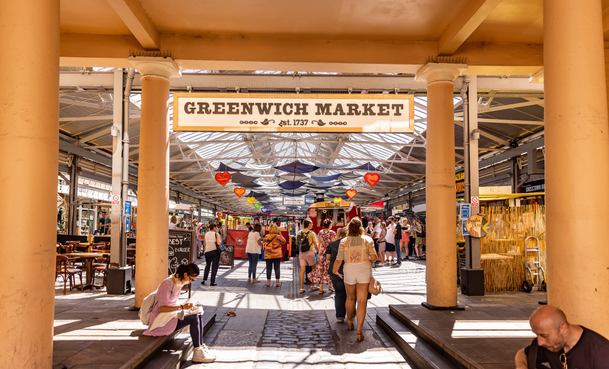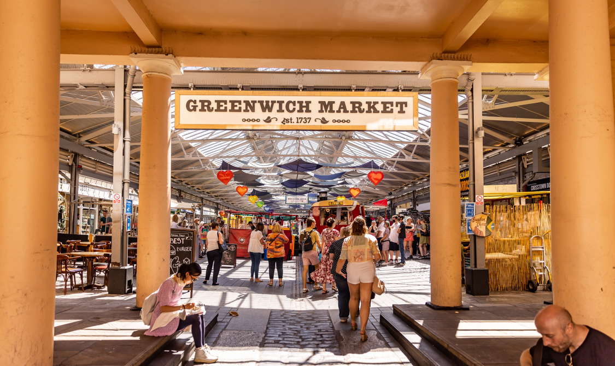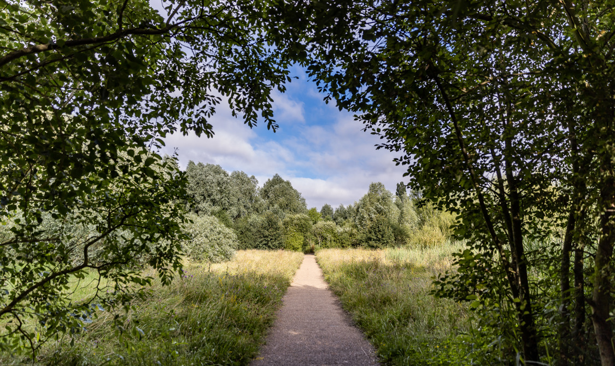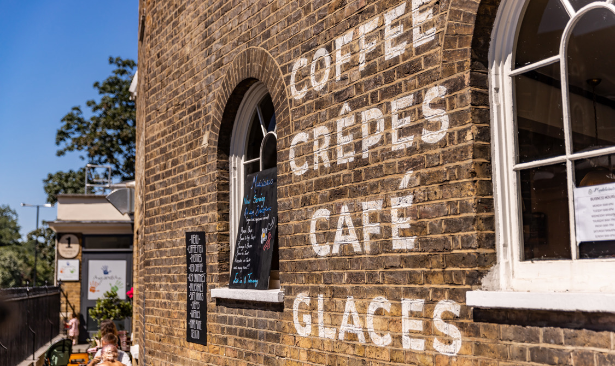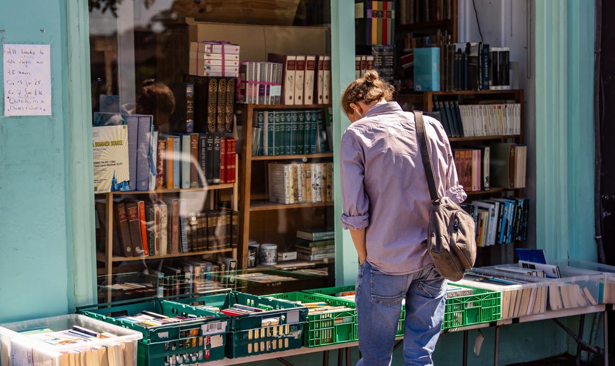Incentives available up to £6,688*
Reserve your new home at Kidbrooke Square this New Year and secure up to £6,688* incentives to spend as you choose.
Find Out MoreAbout the Development
Shared Ownership at Kidbrooke Square
Reserve your new home at Kidbrooke Square this New Year and secure up to £6,688* incentives to spend as you choose.
Ideally located in the Royal Borough of Greenwich, discover a collection of one and two bedroom Shared Ownership apartments designed to exceptionally high standards. When you make a home at Kidbrooke Square, enjoy unique benefits such as:
-
An unmatched community feel
-
Specially landscaped gardens for morning runs, relaxing picnics and leisurely strolls
-
A residents-only gym and concierge
-
Miles of green space for your healthy lifestyle
-
Ready to move in now
Evening and weekend viewings are now available by appointment. Book your viewing today.
Monday: Closed
Tuesday: 10:00 - 17:00
Wednesday: 10:00 - 17:00
Thursday: 10:00 - 17:00
Friday: 10:00 - 17:00
Saturday: 10:00 - 17:00
Sunday: Closed
Telephone: 02045717364
Claim up to £6,688* Cash Back
Warm up this winter with NHG Homes with our winter incentive offer. Reserve a selected one- and two-bed apartments across London this New Year and claim incentives worth up to £6,688*.
If you're saving hard for your first home, we could give you the boost you need without compromising on where to live. We've got you covered.
Choose how to make your cash back work for you!

Finacially Fit Roadshow
Saturday 17th of January
10:00 - 17:00
Give Your Finances a Health Check with an Independent Financial Adviser this New Year.
Quality Everyday Living
Designed for comfort and convenience, these 1 and 2 bedroom apartments provide the perfect opportunity for first-time buyers in Kidbrooke.
Each apartment benefits from spacious modern kitchens with integrated appliances and Corian stone worktops, open-plan layouts, high-quality bathrooms with luxurious feature finishes and private outdoor space to every apartment.
Kidbrooke Square Living
Embrace an active lifestyle with plenty of green space to enjoy and choose from a mouth-watering choice of restaurants, bars and pubs within walking distance.
Kidbrooke Station is a minute’s walk away, providing you with connections to the wider London transport network. An expansive bus network is also on your doorstep opening up London 24 hours a day.
With historic Blackheath Village and Greenwich comfortably close by, this is a prime location for residents seeking both convenience and nature in one of South London's fastest most up and coming neighbourhoods.
Sustainability
We’re dedicated to creating sustainable communities that last. Our Kidbrooke Square development is part of the wider regeneration of the town as it emerges as one of South-East London’s most desirable zones.
Our high-specification apartments boast eco-friendly features, including low-energy LED lighting and A+ integrated kitchen appliances.
Specification
- Sleek handleless modular design kitchen in silk grey
- Feature open shelving in wood effect natural oak
- White Corian worktop with undermounted stainless steel bowl sink.
- Contemporary monobloc chrome tap
- Glass induction hob and canopy extractor fan
- Zanussi integrated electric single oven
- A range of A+ kitchen appliances including Zanussi integrated fridge-freezer and dishwasher
- Ceramic tiled splashback in gloss white between worktops and kitchen units
- Under cupboard LED lighting
- Wood effect natural strip flooring to hall, living area and kitchen
- Brushed stainless steel sockets and switches in the kitchen
- Washer Dryer located in the utility cupboard
- Porcelain floor tiles in matt colour stone with matching skirting
- Ceramic wall tiles in gloss white and grey tones
- Bath with chrome thermostatic bath and shower wall mounted mixer and clear glass bath screen with silver detailing to main bathroom
- White semi-recessed basin
- White ceramic WC with concealed cistern and soft-close toilet seat
- Shower set with clear glass screen and chrome shower mixer to en suite
- Mirrored cabinet with integrated ambient lighting
- Chrome finish heated towel rail
- Feature open shelving in wood effect natural oak
- Fitted 80/20 wool silver carpet to bedrooms
- Built-in wardrobe with sliding mirrored doors to bedroom 1
- Smooth finished ceilings emulsioned in white to complement the emulsioned finish of the interior walls
- Communal gas-fired central heating system serving white radiators with individual thermostat controls
- Flush internal doors painted white with brushed stainless steel ironmongery
- Light grey roller blinds to windows throughout
- Zanussi freestanding A+ rated washer dryer to utility cupboard (see individual plans)
- TV, Sky Q & broadband enabled points (broadband and telephone services require subscription at extra cost)
- USB ports available to each room
- Low energy LED white downlighters throughout
- 10-year NHBC build warranty
- Audio visual door entry system
- Concierge service
- Two passenger lifts located within the entrance lobby
- Matt grey tiled flooring to entrance lobby and carpets to communal corridors
- Landscaped gardens
- Secure communal cycle storage
- Steel balcony with aluminium decking and balustrade
- External LED recessed downlighter
- Winter gardens to apartments 101 and 102
Wheelchair Adaptable Homes
A collection of 14 one & two bedroom apartments will be Wheelchair Adaptable, with wider doorways, adaptable bathrooms and lift access. These apartments are available at Faithful House, Kidbrooke Square.
*Offer is available on new reservations from 14th of November 2025 and completing with timescales set by NHG Homes. Incentive is payable up to 28 days after completion. Speak to the sales team for more information.
Computer-generated images are for indicative purposes only. Specifications are subject to change without notice. Please get in touch with the sales team for further information.
You can view the home builder's consumer code here
NHG Homes terms and conditions apply. †Travel times taken from www.tfl.gov.uk and are approximate only. *Rent reduction applies to selected plots only, NHG Homes terms and conditions apply.
Find your home
F.03.01
Plot number
F.03.01
Floor number
-
Wheelchair access
No
Two bedroom home for sale in Greenwich
Income & deposit
Min income
£62,325
Deposit required
£6,375
This tool works as a guide to your financial situation. Enter your before tax household income, including all people that will be on the mortgage and your deposit. The tool will then give you an idea of how your first year monthly costs might look with different share percentages. The tool uses average market data and 5% deposit. This tool is a guide, Individual circumstances may vary, we always recommend speaking to our sales team and financial advisors. See below for T&Cs.
F.05.05
Plot number
F.05.05
Floor number
-
Wheelchair access
No
Two bedroom home for sale in Greenwich
Income & deposit
Min income
£60,991
Deposit required
£6,375
This tool works as a guide to your financial situation. Enter your before tax household income, including all people that will be on the mortgage and your deposit. The tool will then give you an idea of how your first year monthly costs might look with different share percentages. The tool uses average market data and 5% deposit. This tool is a guide, Individual circumstances may vary, we always recommend speaking to our sales team and financial advisors. See below for T&Cs.
F.06.01
Plot number
F.06.01
Floor number
-
Wheelchair access
No
Two bedroom home for sale in Greenwich
Income & deposit
Min income
£63,059
Deposit required
£6,469
This tool works as a guide to your financial situation. Enter your before tax household income, including all people that will be on the mortgage and your deposit. The tool will then give you an idea of how your first year monthly costs might look with different share percentages. The tool uses average market data and 5% deposit. This tool is a guide, Individual circumstances may vary, we always recommend speaking to our sales team and financial advisors. See below for T&Cs.
F.10.05
Plot number
F.10.05
Floor number
-
Wheelchair access
No
Two bedroom home for sale in Greenwich
Income & deposit
Min income
£62,203
Deposit required
£6,532
This tool works as a guide to your financial situation. Enter your before tax household income, including all people that will be on the mortgage and your deposit. The tool will then give you an idea of how your first year monthly costs might look with different share percentages. The tool uses average market data and 5% deposit. This tool is a guide, Individual circumstances may vary, we always recommend speaking to our sales team and financial advisors. See below for T&Cs.
F.12.05
Plot number
F.12.05
Floor number
-
Wheelchair access
No
Two bedroom Home for Sale in Greenwich
Income & deposit
Min income
£62,681
Deposit required
£6,594
This tool works as a guide to your financial situation. Enter your before tax household income, including all people that will be on the mortgage and your deposit. The tool will then give you an idea of how your first year monthly costs might look with different share percentages. The tool uses average market data and 5% deposit. This tool is a guide, Individual circumstances may vary, we always recommend speaking to our sales team and financial advisors. See below for T&Cs.
Computer-generated images are for indicative purposes only. Specifications are subject to change without notice. Please get in touch with the sales team for further information.
You can view the home builder's consumer code here
The local area
Miles of green space for your healthy lifestyle. A mouth-watering choice of restaurants, bars and pubs within walking distance. Historic Blackheath Village and Greenwich, with fascinating attractions that include everything from the O2 to the Cutty Sark, comfortably close by.
Kidbrooke
Kidbrooke Square has been designed with the environment and resident wellbeing in mind. Adjacent to Kidbrooke Village, one of London’s most exciting and well-renowned regeneration projects, it has an abundance of green space on its doorstep. This includes Cator Park – recently awarded the David Attenborough Award for enhancing biodiversity – with its children’s playground and Sutcliffe Park, with grassland, meadow, and wetland rich with a variety of plants and wildlife.
Priority will be given to those who live or work in the London Borough of Greenwich.













