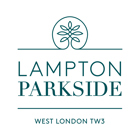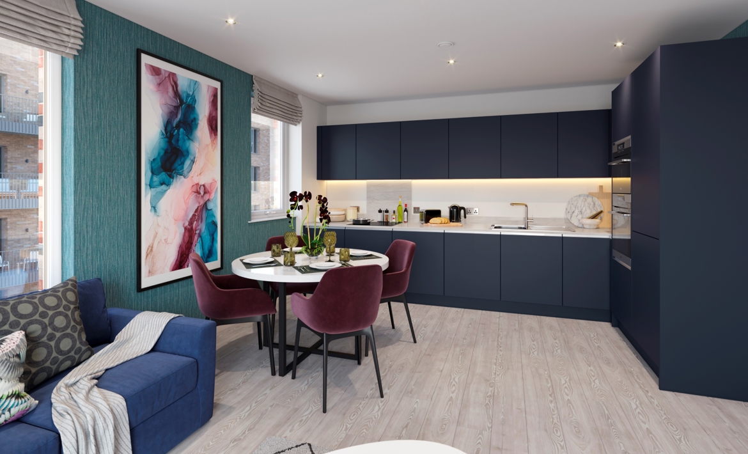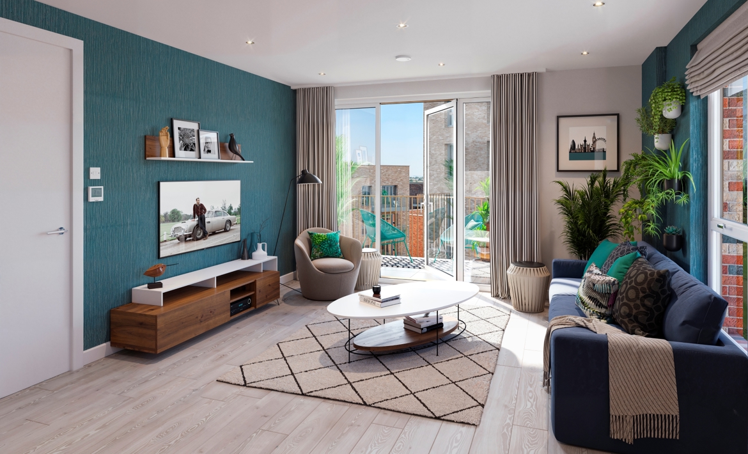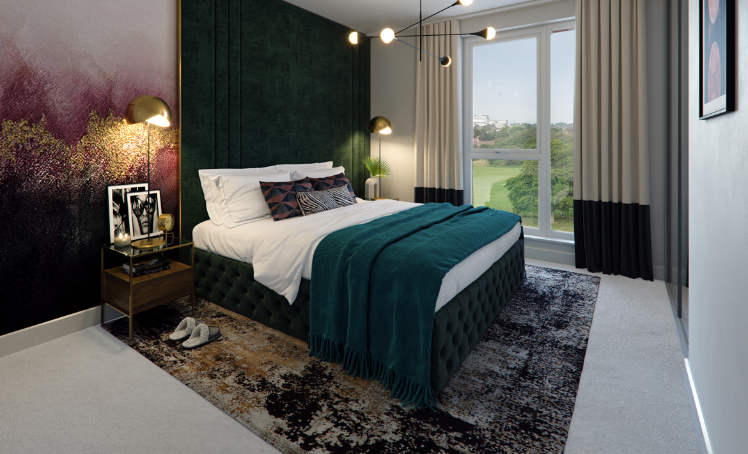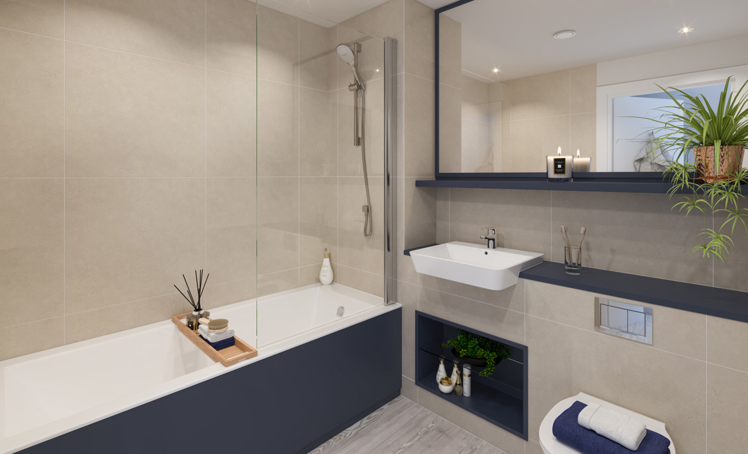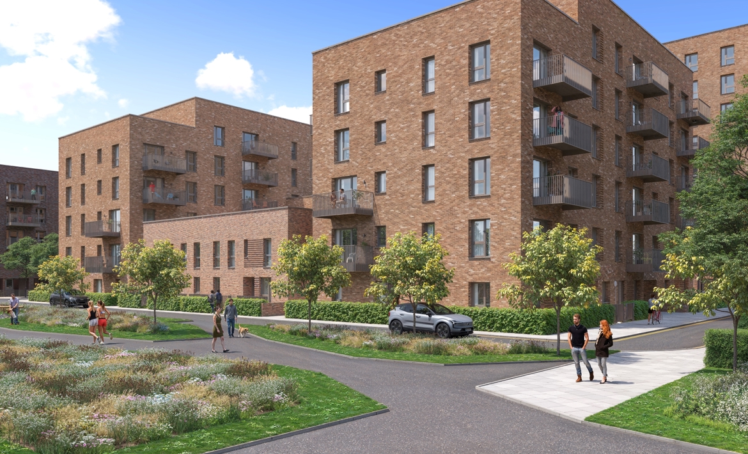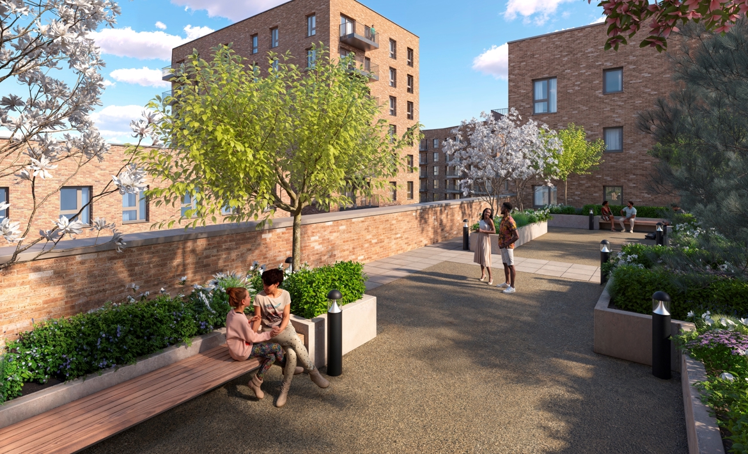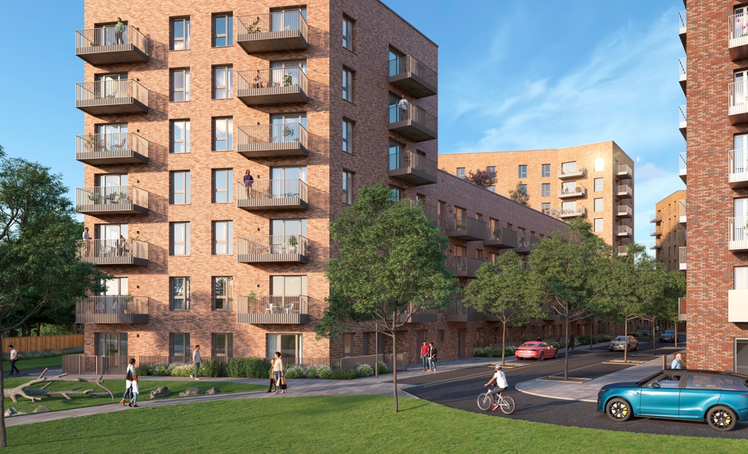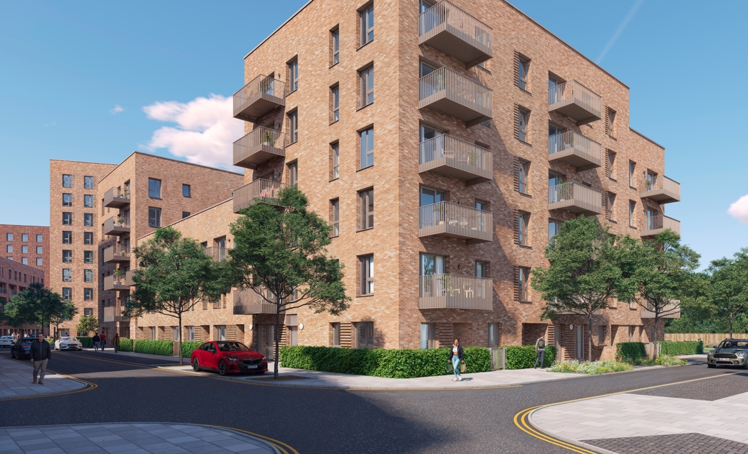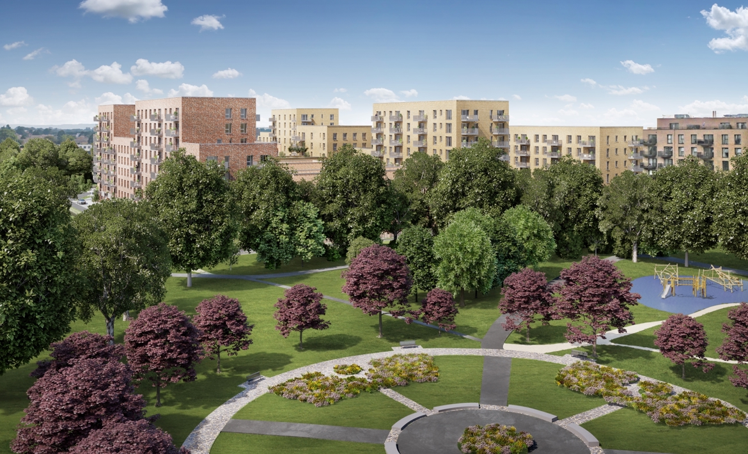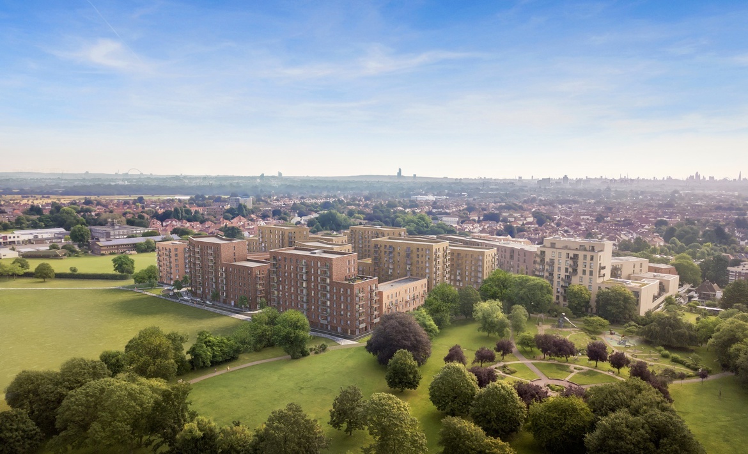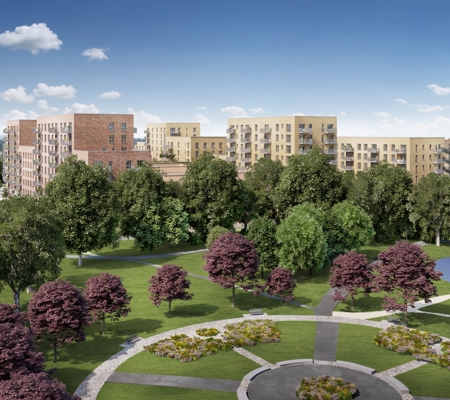Incentives available
Up to £2,000 incentives available on selected one-bedroom apartments*
Find Out MoreAbout the Development
Discover a West London village lifestyle on a first-time buyers budget at Lampton Parkside, a landmark new development at the heart of Hounslow’s regeneration zone. With easy access to London Heathrow Airport and the West End, these new shared ownership homes are an ideal blend of suburban and city living in a peaceful enclave alongside Lampton Park.
Monday: Closed
Tuesday: Closed
Wednesday: Closed
Thursday: Closed
Friday: Closed
Saturday: Closed
Sunday: Closed
Telephone: 02045796338
Claim up to £6,688* Cash Back
Warm up this winter with NHG Homes with our winter incentive offer. Reserve a selected one- and two-bed apartment in London this Christmas, and claim our cash back offer of up to £6,688*.
If you're saving hard for your first home, you don't have to sacrifice Christmas or compromise on where to live. We've got you covered with our £6,688 Christmas promotion.
Choose how to make your cash back work for you!

Now Selling
Being delivered in partnership with award-winning housebuilder Hill, living at Lampton Parkside places the city and nature in unison.
Each home has been crafted to offer the perfect lifestyle balance so you can make the most of living in the capital.
Residents are moments from Hounslow tube station providing links into central London in just 30 minutes whilst being able to enjoy Lampton Park’s 40 acres of open green space right on your doorstep. Discover contemporary, flexible open-plan spaces
that you can make your own, surrounded by wildflower walkways, shared courtyards and beautfully landscaped gardens that
keep you connected to nature.
Specification
- Symphony kitchen cabinets in Indigo Blue with matt urban finish and Linear trim aluminium handles
- Symphony laminate worktops with matching up stand
- Glass splashback behind hob
- Bosch integrated single oven, microwave and induction hob with extractor hood
- Bosch or Zanussi integrated fridge- freezer
- Bosch integrated full-size dishwasher
- Single bowl stainless steel sink
- Blanco Lanora brushed steel mixer tap
- LED strip lights to underside of wall units
- Brushed stainless steel sockets
- White ceramic sanitaryware with chrome fittings
- Concealed cistern WC with wall-mounted flush plate
- Shower over bath to main bathroom with hinged glass shower screen
- Glass shower enclosure to en-suites
- Hansgrohe mixer shower with thermostatic mixer with wall mounted faceplate in chrome
- Porcelin wall tiling in bathrooms, tiling to upstand aboe vanity top, bath and shower enclosure
- Ceramic semi-countertop mounted basin with single lever mixer tap in bathrooms and en-suites
- Chrome heated towel rail
- Royal Blue vanity top
- Mirror in bathroom
- Inset shelving beneath basin
- Chrome shaver points
- JHS Bellingham carpets in Pebble colour
- Mirrored sliding doors to wardrobe in main bedroom
- En-suite shower room to main bedroom in a select number of two-bedroom apartments
- Multimedia plate with TV/Radio/ Sky/Phone/HDMI/Data (subject to additional subscription)
- White sockets and switch plates
- Pendant lighting
- Multimedia plate in living room with TV/Radio/Sky/Phone/HDMI/Data (subject to additional subscription)
- Amtico flooring in white ash to kitchen, living and dining areas, bathrooms, en-suite and entrance areas
- LED downlighters to kitchen, living and dining areas, bathroom and en-suites and entrance areas
- Bosch Washer Dryer in utility cupboard
- Balcony or terrace to every home with external lighting
- Walls, ceilings and woodwork finished in matt white emulsion
- White sockets and switch plates
- Secure cycle storage facilities
- Residents’ concierge service
- Communal outdoor space
- Communal heating network with HIU controlled underfloor heating
- Audio-visual door entry system
- Grey entry door with multipoint door locking system
- Hardwired heat and smoke detectors with battery back up
- Sprinkler heads to each room
- 10 year NHBC warranty
Terms and conditions
*Incentive available on selected one-bedroom apartments at Lampton Parkside. Offer available on new reservations made from 14th November 2025 and completing within timescales set by NHG Homes. Offer available when purchasing a minimum 25% share and is subject to lender approval. Terms and conditions apply. Incentive is payable up to 28 days after completion.
Images are used for illustrative purposes only and are subject to change.
You can view the home builder's consumer code here
Find your home
DW1.34
Plot number
DWest.1.05.03
Floor number
5
Wheelchair access
No
Step onto the property ladder with a shared ownership home at Lampton Parkside from £113,750 for a 25% share of a two bedroom apartment with a full market value of £455,000.
Income & deposit
Min income
£58,416
Deposit required
£5,688
This tool works as a guide to your financial situation. Enter your before tax household income, including all people that will be on the mortgage and your deposit. The tool will then give you an idea of how your first year monthly costs might look with different share percentages. The tool uses average market data and 5% deposit. This tool is a guide, Individual circumstances may vary, we always recommend speaking to our sales team and financial advisors. See below for T&Cs.
DW3.01.01
Plot number
DWest.3.01.01
Floor number
-
Wheelchair access
No
Step onto the property ladder with a shared ownership home at Lampton Parkside from £83,125 for a 25% share of a one-bedroom apartment with a full market value of £332,500.
Income & deposit
Min income
£42,757
Deposit required
£4,157
This tool works as a guide to your financial situation. Enter your before tax household income, including all people that will be on the mortgage and your deposit. The tool will then give you an idea of how your first year monthly costs might look with different share percentages. The tool uses average market data and 5% deposit. This tool is a guide, Individual circumstances may vary, we always recommend speaking to our sales team and financial advisors. See below for T&Cs.
DW3.02.03
Plot number
DWest.3.02.03
Floor number
-
Wheelchair access
No
Step onto the property ladder with a shared ownership home at Lampton Parkside from £83,125 for a 25% share of a one-bedroom apartment with a full market value of £332,500.
Income & deposit
Min income
£45,004
Deposit required
£4,407
This tool works as a guide to your financial situation. Enter your before tax household income, including all people that will be on the mortgage and your deposit. The tool will then give you an idea of how your first year monthly costs might look with different share percentages. The tool uses average market data and 5% deposit. This tool is a guide, Individual circumstances may vary, we always recommend speaking to our sales team and financial advisors. See below for T&Cs.
DW3.01.06
Plot number
DWest.3.01.06
Floor number
-
Wheelchair access
No
Step onto the property ladder with a shared ownership home at Lampton Parkside from £83,125 for a 25% share of a one-bedroom apartment with a full market value of £332,500.
Income & deposit
Min income
£42,865
Deposit required
£4,157
This tool works as a guide to your financial situation. Enter your before tax household income, including all people that will be on the mortgage and your deposit. The tool will then give you an idea of how your first year monthly costs might look with different share percentages. The tool uses average market data and 5% deposit. This tool is a guide, Individual circumstances may vary, we always recommend speaking to our sales team and financial advisors. See below for T&Cs.
DW3.01.03
Plot number
DWest.3.01.03
Floor number
-
Wheelchair access
No
Step onto the property ladder with a shared ownership home at Lampton Parkside from £83,750 for a 25% share of a one-bedroom apartment with a full market value of £335,000.
Income & deposit
Min income
£43,164
Deposit required
£4,188
This tool works as a guide to your financial situation. Enter your before tax household income, including all people that will be on the mortgage and your deposit. The tool will then give you an idea of how your first year monthly costs might look with different share percentages. The tool uses average market data and 5% deposit. This tool is a guide, Individual circumstances may vary, we always recommend speaking to our sales team and financial advisors. See below for T&Cs.
The local area
Only a four-minute walk from the nearest tube, residents can enjoy hassle-free journeys of just 30 minutes by London Underground to central London, or they can enjoy riverside walks and café culture at nearby beauty spots such as Kew and Chiswick.
Closer to home, Hounslow town centre boasts a range of quality restaurants, bars and shops. Urban life will blend seamlessly with Lampton Park’s natural setting; play areas, green open spaces and landscaped areas sit alongside existing mature and semi-mature trees.
As well as the acres of green space at Lampton Park, Hounslow Heath is only 1.5 miles away, now a nature reserve with a network of paths and trails running through this rugged landscape.
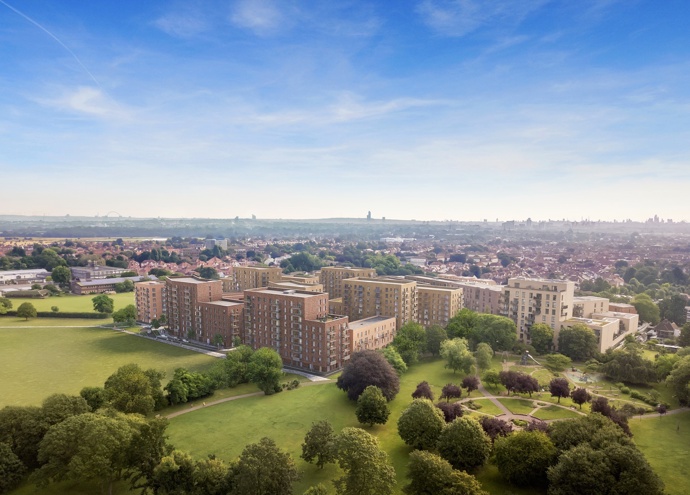
With an enviable location just outside central London, it’s no wonder that Hounslow remains so popular as a place to put down roots with a medley of flavours and experiences which reflects Hounslow’s diverse community.
Just a few minutes’ walk from your front door, Lampton Road offers cafes and shops on your doorstep for everyday essentials. Stroll five minutes further into Hounslow town centre and you have a quintessential West London high street complete with its own Underground Station, a thriving café culture and the Treaty Centre offering many high street brands.
Nearby Isleworth is also home to cafes and riverside pubs such as The Town Wharf and London Apprentice, and other sought-after West London neighbourhoods such as Richmond with its riverside venues and family friendly restaurants, and the charming villages of Kew, Barnes and Chiswick.
For the ultimate retail experience, the Westfield shopping centre in White City and central London’s boutiques, department and high streets stores are all within easy reach of this peaceful West London suburb.






