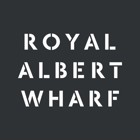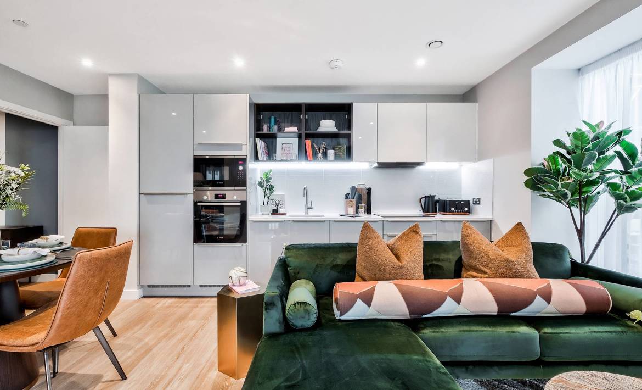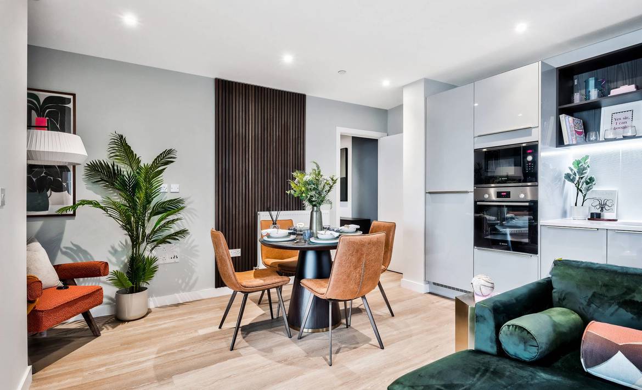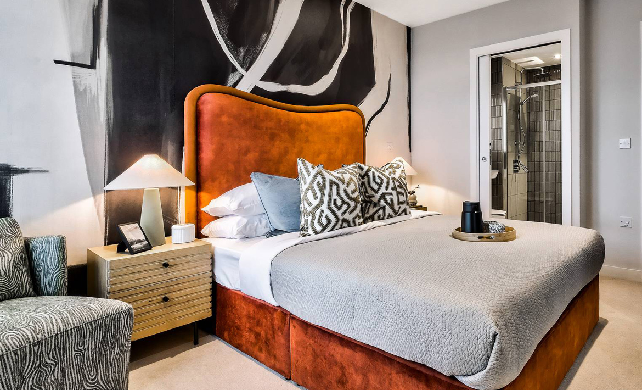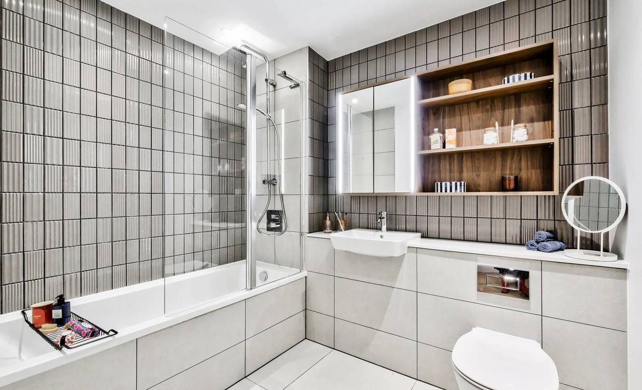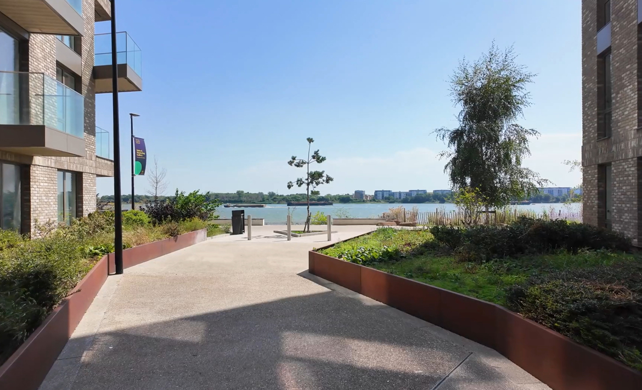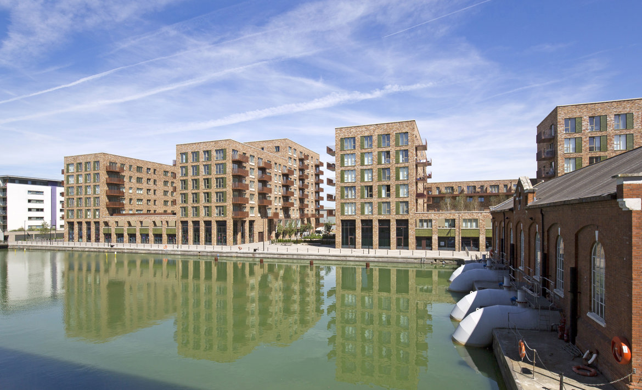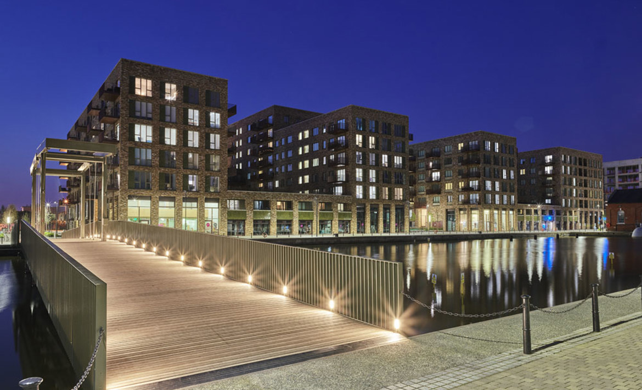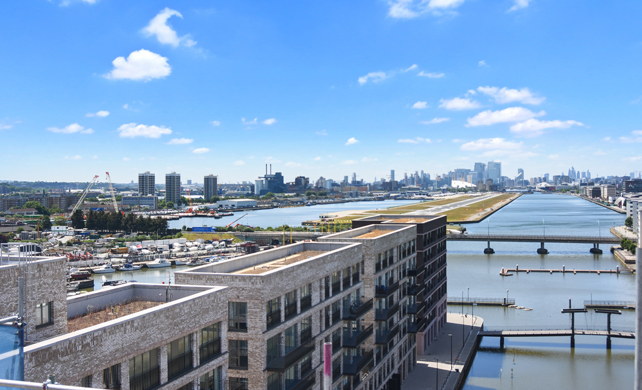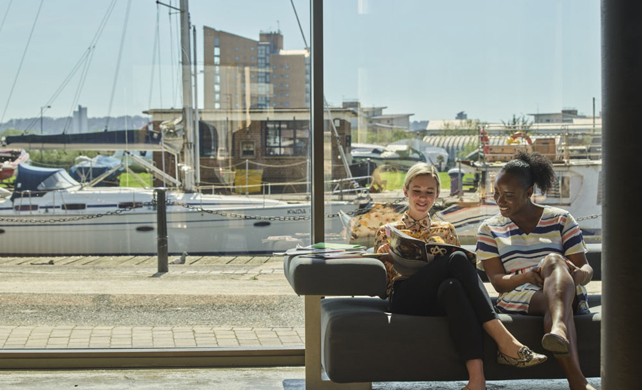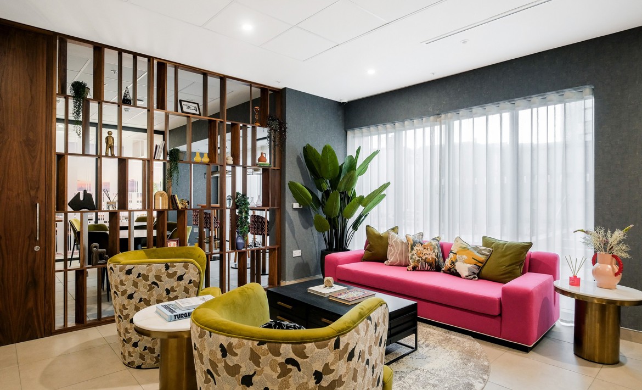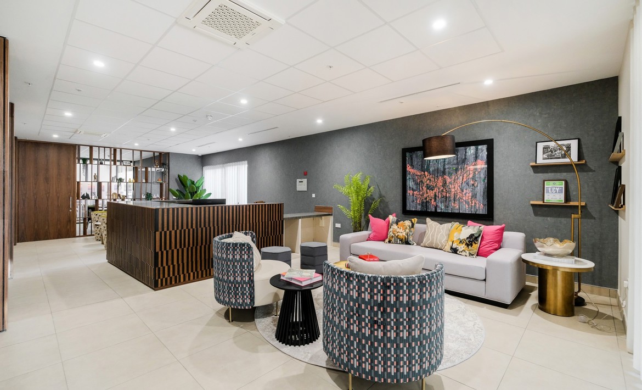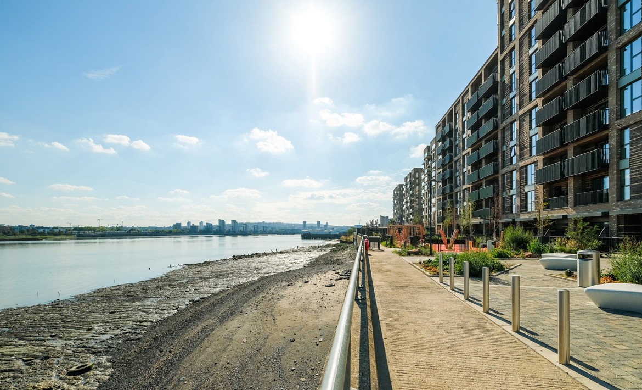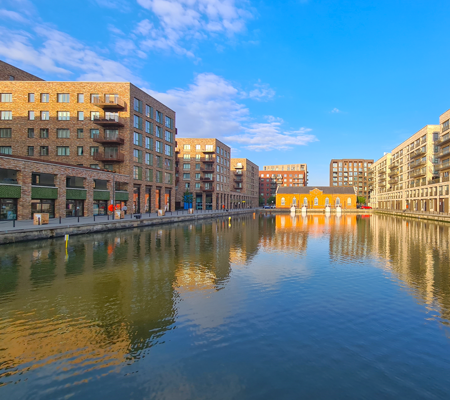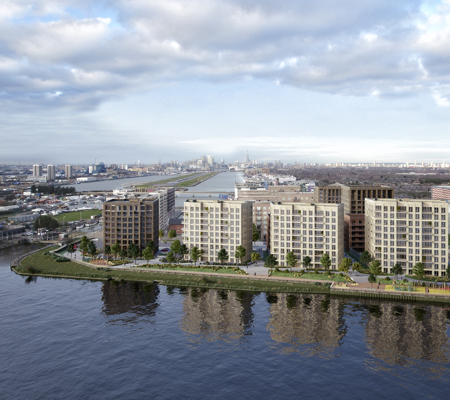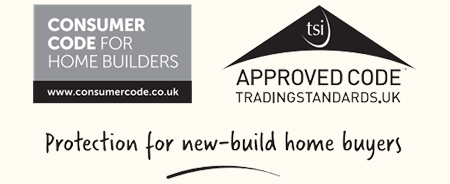About the Development
Discover Shared Ownership flats for sale at Royal Albert Wharf, a contemporary development offering waterside living in the London Borough of Newham. Fronting directly onto the river in Royal Albert Wharf's most premium location, these homes are the final chance to buy new at this award-winning 15-year regeneration project.
SHARED OWNERSHIP FLATS AVAILABLE AT ROYAL ALBERT WHARF
Prices start from £35,000 for a 10% share of a one-bedroom apartment with a full market value of £350,000.
Monday: Closed
Tuesday: Closed
Wednesday: Closed
Thursday: Closed
Friday: Closed
Saturday: Closed
Sunday: Closed
Telephone: 02038150503
COME HOME TO RIVERSIDE LIVING AT ROYAL ALBERT WHARF
Located at the East End of the historic Royal Docks, Royal Albert Wharf showcases Shared Ownership flats for sale in the London Borough of Newham. A choice of apartments is available over 11 floors with many offering spectacular river and city views.
Each apartment has been finished to a premium specification with luxury touches, such as stone worktops, integrated appliances and ceramic feature tiling. These homes also benefit from private residents' services, including a podium garden, concierge, site security and communal lounge and workspace.
The Benefits of a Shared Ownership Home
Homeownership Made More Accessible
If affordability is holding you back from investing in a property you love, you’re not alone. With deposits at an all-time high for new home buyers, Shared Ownership could be the key to making your new home in Royal Albert Wharf more accessible.
When you invest in a shared ownership home, you buy a share between 10% and 75% of the property value and gradually increase your percentage over time. Because your deposit price is based on your share rather than the whole market value of the property, your upfront costs are significantly lower.
Specification
- Premium kitchen finish with integrated microwave and stone composite work surfaces
- Rainfall shower and feature tiling in bathroom
- Private balconies, many benefitting from river views
- Concierge and home working space
- Peaceful riverside community
- Parking available on selected 2 and 3 bed homes
Shared Ownership Eligibility Requirements
You can apply with us if:
- You don’t already own a home (or you’ve sold your current home before you buy)
- Your household income is:
- Less than £90,000 (if you’re buying in London)
- £80,000 (if you’re buying outside of London)
- LED downlighters throughout
- Washer Dryer in utility cupboard
- Balcony or terrace to every home with external lighting
- Walls, ceilings and woodwork finished in matt white emulsion
- Secure cycle storage facilities
- Residents’ concierge service
- Residents’ podium gardens
- Symphony two-tone kitchen cabinets in Ice Platinum with Ice White wall units and Inline Brass handles
- Open kitchen shelving unit in a dark walnut finish
- Silestone worktops in Blanco Norte
- Ceramic splashback feature tiling to kitchens in white textured finish
- Bosch integrated single oven, microwave and induction hob with extractor hood
- Bosch integrated fridgefreezer
- Integrated full-size dishwasher
- Single bowl stainless steel sink
- Blanco Candor brushed steel mixer tap
- Chrome sockets and switch plates with USB points
- White ceramic sanitaryware with chrome fittings
- Concealed cistern WC with wall-mounted flush plate
- Shower over bath to main bathroom with hinged glass shower screen
- Glass shower enclosure to en-suites
- Dual overhead rainfall shower and handheld shower with thermostatic mixer with wall mounted faceplate in chrome
- Domus ceramic wall tiling in bathrooms and en-suites, featuring 3D textured feature wall tiling for the basin splashback, bath, and shower enclosure
- Ceramic semi-countertop mounted basin with a single lever mixer tap in bathrooms and en-suites
- Chrome heated towel rail
- Mirrored bathroom cabinet with open shelving in walnut
- Shaver points
- Karndean wood effect flooring in light brown for the kitchen, living, dining areas, and entrance areas
- LED downlighters in the kitchen, living, dining areas, bathroom, en-suites, and entrance areas
- Pendant lighting in the bedrooms
- Multi-outlet plate in the living room with digital, Freeview, SkyQ, and broadband-enabled points (subject to additional subscription)
- White sockets and switch plates with USB points in the living area
- Pivot glass door access to private outdoor space
- Wool mix Pennine Twist carpets in Grain colour
- Fitted wardrobes to main bedroom in Pure White finish
- En-suite shower room to main bedroom in most two and three-bedroom apartments and duplexes
- Multi-outlet plate in main bedroom with digital, Freeview, SkyQ and broadband-enabled points (subject to additional subscription)
- White sockets and switch plates with USB points to nightstand
- Communal heating network with HIU controlled radiators
- Audio-visual door entry system
- Walnut finish entry door with multipoint door locking system
- Hardwired heat and smoke detectors with battery back up
- Sprinkler heads to each room
- NHBC Build Warranty
Shared Ownership Flats Available At Royal Albert Wharf
Prices from £82,500 for a 25% share of a one-bedroom apartment and a full market value of £330,000.
Why Choose Royal Albert Wharf for Your Shared Ownership?
Riverside Living at our Royal Albert Wharf Apartments
Located at the East End of the historic Royal Docks, our Royal Albert Wharf properties make up an 11-floor development with spectacular river and city views.
Sleek, High Spec Apartments
Our Royal Albert Wharf apartments are available as a 1, 2, or 3-bedroom property and have been finished to a premium specification. Each home is equipped with a modern, sustainably designed kitchen, an open-plan living space and a private balcony. Bedrooms and living spaces have large windows for a bright, naturally lit space. Each kitchen unit is finished with stone worktops, ceramic tiling and integrated appliances, including a washer-dryer, dishwasher and fridge-freezer. All our residents also benefit from:
- A home working space
- Concierge services
- On-site security
- Home working spaces
- On-site parking with select 2 and 3-bed homes
Exclusive Services for NHG Resident Services
Our Royal Albert Wharf homes also have exclusive resident services to help you live a lifestyle that fits your pace. Take a tranquil walk through the podium garden, enjoy your lunch break in the communal lounge and optimise your productivity in the communal workspace.
Living in a Sought-After London Neighbourhood
Excellent Transport Links
Royal Albert Wharf is served by the DLR and Gallions Reach DLR Station is less than ten minutes from the development on foot. Royal Albert DLR is also walkable in under 30 minutes. The DLR connects you to Canary Wharf and London City Airport for international travel.
Long-Term Investment Potential
Royal Albert Wharf is part of a developing regeneration zone, blending the convenience of city living with a riverside town feel. Buying an apartment here is an opportunity for long-term investment in an up-and-coming London area.
A Close Riverside Community
Living in our Royal Albert Wharf development means you have amenities such as cafés, restaurants and scenic green spaces right on your doorstep. You also have plenty of on-site amenities where you can build friendships and meet other residents, like the communal lounge and workspace.
Riverside Living at Our Royal Albert Wharf properties
Located at the East End of the historic Royal Docks, Royal Albert Wharf showcases Shared Ownership flats for sale in the London Borough of Newham. The development has 11 floors, with many apartments offering spectacular views of the river and city skyline.
Terms and conditions
Available from 10% shares. Available Homes price shown is example pricing only based on buying from 25% shares.
Computer generated images are for indicative purposes only. Specifications are subject to change without notice. Please contact the sales team for further information.
You can view the home builder's consumer code here
Find your home
B-02-07
Plot number
72
Floor number
-
Wheelchair access
No
Beautifully presented 2nd floor apartment available with Shared Ownership in an established waterside neighbourhood. Price shown is for the minimum 25% share.
Income & deposit
Min income
£44,425
Deposit required
£4,188
This tool works as a guide to your financial situation. Enter your before tax household income, including all people that will be on the mortgage and your deposit. The tool will then give you an idea of how your first year monthly costs might look with different share percentages. The tool uses average market data and 5% deposit. This tool is a guide, Individual circumstances may vary, we always recommend speaking to our sales team and financial advisors. See below for T&Cs.
B-09-06
Plot number
B-09-06
Floor number
-
Wheelchair access
No
A beautifully presented one-bedroom apartment is now available in a well-established waterside neighbourhood.
Income & deposit
Min income
£45,606
Deposit required
£4,375
This tool works as a guide to your financial situation. Enter your before tax household income, including all people that will be on the mortgage and your deposit. The tool will then give you an idea of how your first year monthly costs might look with different share percentages. The tool uses average market data and 5% deposit. This tool is a guide, Individual circumstances may vary, we always recommend speaking to our sales team and financial advisors. See below for T&Cs.
B-10-06
Plot number
B-10-06
Floor number
-
Wheelchair access
No
A beautifully presented one-bedroom apartment is now available in a well-established waterside neighbourhood.
Income & deposit
Min income
£46,168
Deposit required
£4,438
This tool works as a guide to your financial situation. Enter your before tax household income, including all people that will be on the mortgage and your deposit. The tool will then give you an idea of how your first year monthly costs might look with different share percentages. The tool uses average market data and 5% deposit. This tool is a guide, Individual circumstances may vary, we always recommend speaking to our sales team and financial advisors. See below for T&Cs.
B-11-06
Plot number
B-11-06
Floor number
-
Wheelchair access
No
A beautifully presented one-bedroom apartment is now available in a well-established waterside neighbourhood.
Income & deposit
Min income
£46,694
Deposit required
£4,500
This tool works as a guide to your financial situation. Enter your before tax household income, including all people that will be on the mortgage and your deposit. The tool will then give you an idea of how your first year monthly costs might look with different share percentages. The tool uses average market data and 5% deposit. This tool is a guide, Individual circumstances may vary, we always recommend speaking to our sales team and financial advisors. See below for T&Cs.
B-11-07
Plot number
B-11-07
Floor number
-
Wheelchair access
No
A beautifully presented one-bedroom apartment is now available in a well-established waterside neighbourhood.
Income & deposit
Min income
£46,694
Deposit required
£4,500
This tool works as a guide to your financial situation. Enter your before tax household income, including all people that will be on the mortgage and your deposit. The tool will then give you an idea of how your first year monthly costs might look with different share percentages. The tool uses average market data and 5% deposit. This tool is a guide, Individual circumstances may vary, we always recommend speaking to our sales team and financial advisors. See below for T&Cs.
Shared Ownership Flats Available At Royal Albert Wharf
Prices from £82,500 for a 25% share of a one-bedroom apartment and a full market value of £330,000.
Why Choose Royal Albert Wharf for Your Shared Ownership?
Riverside Living at our Royal Albert Wharf Apartments
Located at the East End of the historic Royal Docks, our Royal Albert Wharf properties make up an 11-floor development with spectacular river and city views.
Sleek, High Spec Apartments
Our Royal Albert Wharf apartments are available as a 1, 2, or 3-bedroom property and have been finished to a premium specification. Each home is equipped with a modern, sustainably designed kitchen, an open-plan living space and a private balcony. Bedrooms and living spaces have large windows for a bright, naturally lit space. Each kitchen unit is finished with stone worktops, ceramic tiling and integrated appliances, including a washer-dryer, dishwasher and fridge-freezer. All our residents also benefit from:
- A home working space
- Concierge services
- On-site security
- Home working spaces
- On-site parking with select 2 and 3-bed homes
These spacious open-plan apartments allow you to make the most of your property and adapt the space to your needs. Whether you plan to live solo, as a couple or as a growing family, you can build a home that suits you.
Exclusive Services for NHG Resident Services
Our Royal Albert Wharf homes also have exclusive resident services to help you live a lifestyle that fits your pace. Take a tranquil walk through the podium garden, enjoy your lunch break in the communal lounge and optimise your productivity in the communal workspace.
Living in a Sought-After London Neighbourhood
Excellent Transport Links
Royal Albert Wharf is served by the DLR and Gallions Reach DLR Station is less than ten minutes from the development on foot. Royal Albert DLR is also walkable in under 30 minutes. The DLR connects you to Canary Wharf and London City Airport for international travel.
Long-Term Investment Potential
Royal Albert Wharf is part of a developing regeneration zone, blending the convenience of city living with a riverside town feel. Buying an apartment here is an opportunity for long-term investment in an up-and-coming London area.
A Close Riverside Community
Living in our Royal Albert Wharf development means you have amenities such as cafés, restaurants and scenic green spaces right on your doorstep. You also have plenty of on-site amenities where you can build friendships and meet other residents, like the communal lounge and workspace.
Riverside Living at Our Royal Albert Wharf properties
Located at the East End of the historic Royal Docks, Royal Albert Wharf showcases Shared Ownership flats for sale in the London Borough of Newham. The development has 11 floors, with many apartments offering spectacular views of the river and city skyline.
Terms and conditions
Computer generated images are for indicative purposes only. Specifications are subject to change without notice. Please contact the sales team for further information.
LIFE AT ROYAL ALBERT WHARF
The peaceful riverfront setting provides uninterrupted views free from future development and passing traffic where you’ll find natural planting and an expansive adventure playground.
LIFE AT ROYAL ALBERT WHARF
The Shared Ownership apartments in Royal Albert Wharf are set in a peaceful riverfront location, providing uninterrupted views free from future development and passing traffic, where you’ll find natural planting and an expansive adventure playground. The neighbourhood also links into the wider Royal Docks district, which offers garden squares, shops and galleries, restaurants, coffee shops and a proposed nursery and gym.
FOODIE FAVOURITES
Within the Royal Albert Wharf development, you'll find Café Spice Namaste offering a unique and imaginative menu evoking India’s dazzling culinary traditions with a fresh twist. You can also visit Well Bean Co Café, known for producing award winning plant-based chocolate, and a comfort spot away from home for coffee and delicious pastries. The waterside neighbourhood also benefits from a monthly market selling arts and crafts, street food, fresh produce, and a convenient fish & chip van offering tasty lunch or dinner!
Beyond Royal Albert Wharf, fine dining and cosmopolitan cafe culture are all close to hand, from ROKA and Hawksmoor at Canary Wharf to Lands End Restaurant on the Sunborn Yacht. The area's diverse range of gastro-pubs and restaurants offer an eclectic menu of tastes from all corners of the globe.
HIGH-END SHOPPING
Convenience is everything when you live in the Shared Ownership apartments at Royal Albert Wharf, with supermarkets and a wide range of high-street names in the nearby Gallions Reach Shopping Park. For more sophisticated spending, look no further than Westfield Stratford. Meanwhile, you can get your designer fix in the chic stores at Canary Wharf.
THE GREAT OUTDOORS
From Beckton Park to Royal Victoria Gardens and the Thames Barrier Park, your new Shared Ownership home at Royal Albert Wharf has plenty of lush green spaces nearby. New parks and open areas are planned within the neighbourhood, offering even more places for walks, picnics or relaxing outside.
EVENTS
The Royal Docks is a thriving waterside community with lots going on. The area is home to ExCel London, one of the capital's largest convention centres, and the waterside entertainment district Immerse LDN, two world-class venues with a calendar brimming with exciting events. You can find out more about what's happening in and around the area at the Royal Docks.




















