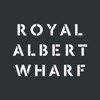Private sale
- Flat
- 2 Bedrooms
- 2 Bathrooms
About the Plot
About the Development
1, 2 and 3 bedroom homes are now selling priced from £346,500.
Gallions View is the final release of new homes for sale at Royal Albert Wharf, an award-winning district in London’s Royal Docks.
With many apartments benefitting from direct river or city views, this premium collection of riverside homes is the final opportunity to buy new at the iconic 15-year regeneration project. Homes are set around a landscaped garden square on the edge of the Thames Path and include the use of a resident’s concierge and exclusive lounge/workspace area, ideal for home working.
The landscaped courtyard flows into the riverside walk where you’ll find natural planting and an expansive children’s adventure playground. The neighbourhood also links into the wider Royal Albert district which offers play areas, shops, restaurants, a coffee shop and a proposed nursery and gym.
At Gallions View, you’ll discover thoughtfully designed, peaceful and secure homes as part of an established riverside community.
Monday: Closed
Tuesday: 10:00 - 17:00
Wednesday: 10:00 - 17:00
Thursday: 10:00 - 17:00
Friday: 10:00 - 17:00
Saturday: 10:00 - 17:00
Sunday: Closed
Telephone: 02045028299
My Monthly Costs Guide
This tool works as a guide to your financial situation. Enter your before tax household income, including all people that will be on the mortgage and your deposit. The tool will then give you an idea of how your first year monthly costs might look with different share percentages. The tool uses average market data and 5% deposit. This tool is a guide, Individual circumstances may vary, we always recommend speaking to our sales team and financial advisors. See below for T&Cs.

B-04-06
Mortgage
-
Service charge
-
Total
-
Total monthly cost excludes council tax and utilities
My Monthly Costs
Income & deposit
Min income
£94,163
Deposit required
£23,575
This tool works as a guide to your financial situation. Enter your before tax household income, including all people that will be on the mortgage and your deposit. The tool will then give you an idea of how your first year monthly costs might look with different share percentages. The tool uses average market data and 5% deposit. This tool is a guide, Individual circumstances may vary, we always recommend speaking to our sales team and financial advisors. See below for T&Cs.
Shared ownership affordability and eligibility criteria applies. Example monthly costs are estimates only and are not guaranteed. Actual costs may vary. Monthly mortgage payment is based on a typical rate of 5.75% repaid over 30 years. Mortgage rates are based on a typical market rate which is indicative only and subject to individual circumstance and availability. Monthly rent is calculated on the unowned share at a rate of 2.75% of the remaining share value annually, unless otherwise specified. Rents shown may be subject to an annual increase which will not exceed CPI plus 1%. Service charges are estimates only and are based on an annual estimate divided over 12 months. Actual costs may vary.
Mortgage arrangement fees, deposits and moving costs are not included in monthly cost total. Please contact our sales team for more information.












